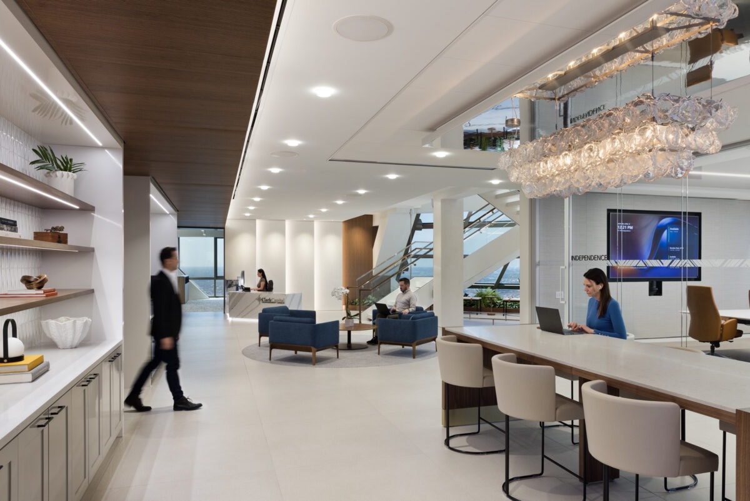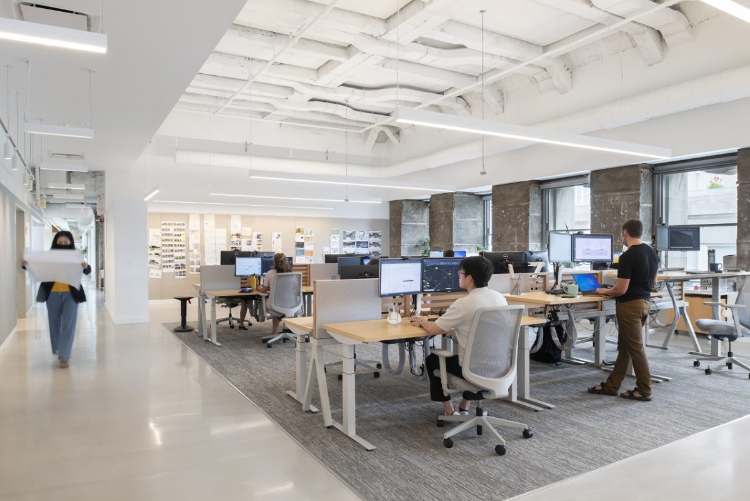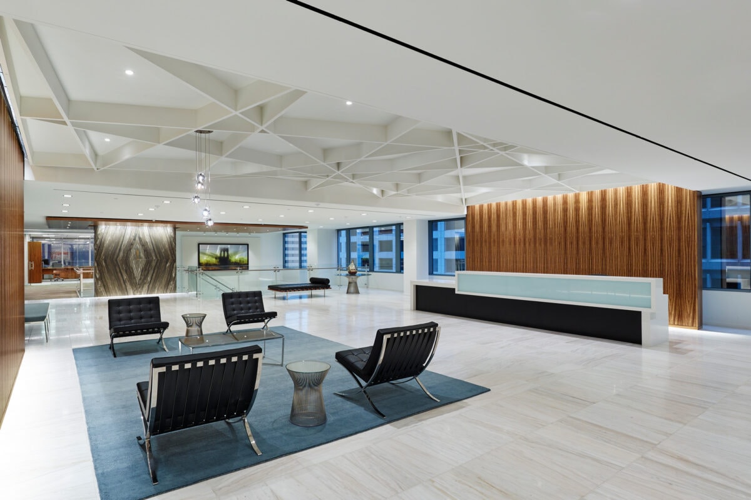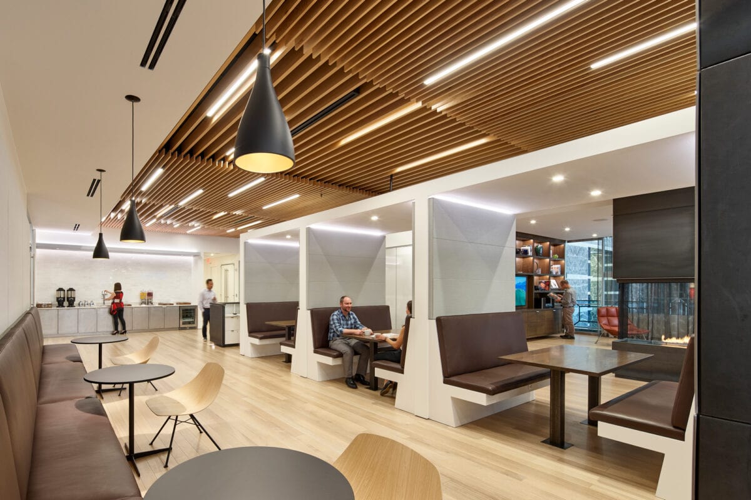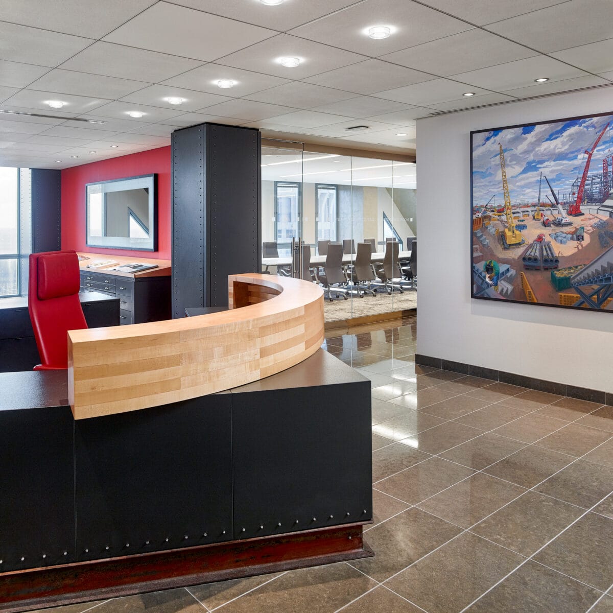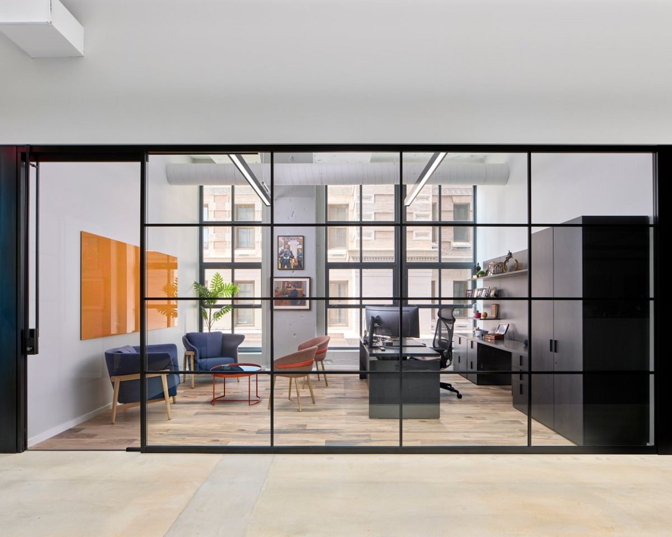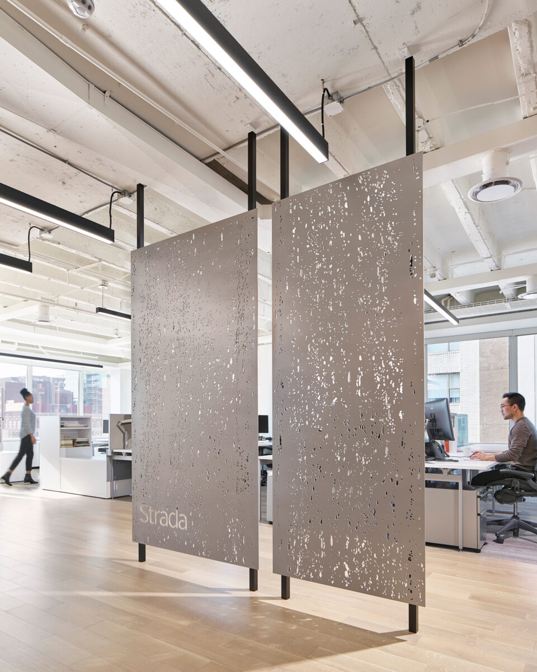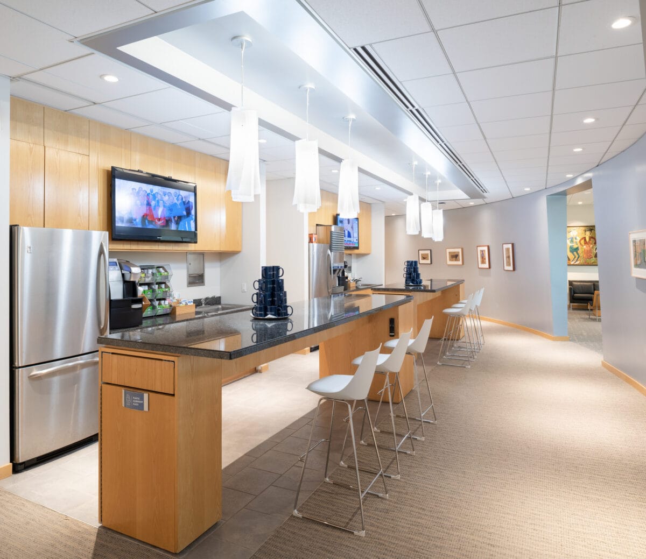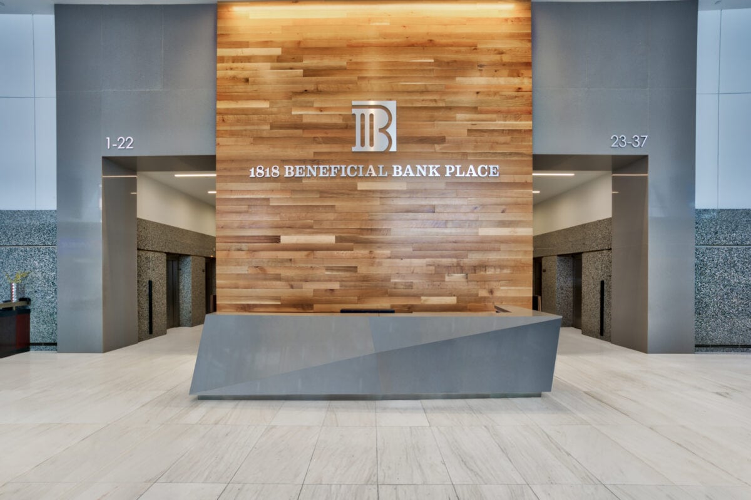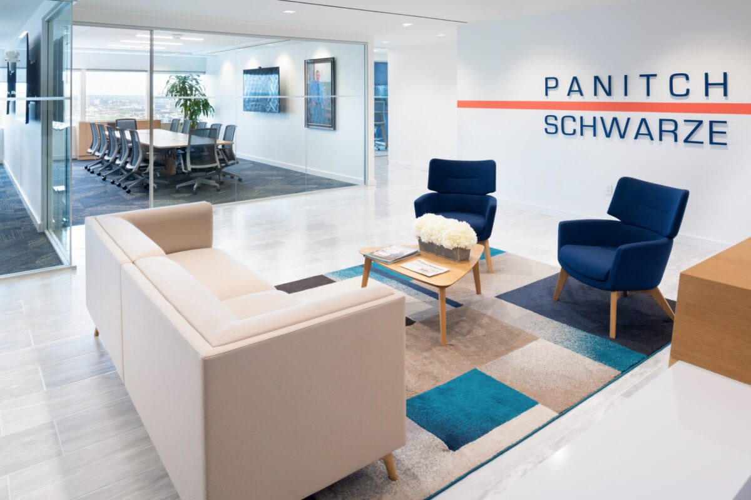CLARK CAPITAL MANAGEMENT GROUP
Clark Capital Management Group, situated in the iconic One Liberty Place in Philadelphia, offers a dynamic and inspiring workspace. Designed by Gensler Architects, this 37,549 sq ft office spans the 53rd and 54th floors, connected by a stunning suspended staircase. The Clark Capital Management Group space showcases the pinnacle of quality design and craftsmanship, achieved…
Read MoreOlin Studio
This stunning 22,000 sq ft space serves as the Philadelphia office for OLIN Studio. Designed by L2 Partridge Architects, the office features specialty wood accents and exposed ceilings throughout. It also includes new MEP systems, ceramic tile, polished concrete flooring, and Wilson Partition glazing, creating a modern and functional workspace.
Read MoreLombard International
This stunning space is the home of Lombard International, Philadelphia offices. The 55,000 square foot space opens into a receptionist area, designed with a palette of glass, marble panels, white stone flooring and zebra wood walls. This Interior fit-out spanned three floors of occupied multi-use corporate office space. The project included installation on of a…
Read MoreOne Liberty Place Amenities Lounge – The ROOM
Project scope included the full demolition and interior fit out of One Liberty Place Amenity Space. The feature space included private conference suites with high end audio video conferencing installation, premium millwork package, fire feature installation, and full service bar and kitchen. Click below for a tour of the space: https://onelibertyplace.com/the_room.php
Read MoreSaltz Mongeluzzi Bendesky P.C.
High Rise Commercial Corporate renovation of the 51st and 52nd floors of One Liberty Place, class A space in Philadelphia, PA was completed for the law offices for Saltz Mongeluzzi & Bendesky. The project designed by Floss Barber, called for expansion and updated finishes to all common areas including two receptions spaces and the conference…
Read MoreLaffey Bucci D’Andrea Reich & Ryan
This 11,000 square ft. commercial office fit-out was under construction during the 2020 Pandemic requiring additional safety protocol for completion. Construction PMP scope included installation of new polished concrete, new LVT and carpet flooring, a high-end millwork package, reception desk decorative feature wall, and sliding door system. The Project scope also included all new MEP…
Read MoreStrada Philadelphia Studio
Strada, architecture and design firm chose MJ Settelen Construction for their Philadelphia Studio Project. The expedited Construction PMP and scope renovations included demolition of existing space, installation of new wood and carpet flooring, MEP systems and high-end millwork including a new library niche. The unique space design called for exposed ceilings in the main work…
Read MoreDuane Morris Conference Center
Duane Morris Law Firm Conference Center project schedule called for three Phases and full demolition of the existing space. Project scope consisted of all new high end finishes throughout including also millwork, doors and frames, fabric wall panels, and glazing systems as well as all new MEP systems.
Read More1818 Market Street Lobby
The renovation of the 1818 Market Street Lobby required full demolition, plumbing and electrical work. New marble flooring was installed throughout the entire space along with new paint, glass and glazing. The L2P design called for a feature wall as well as new ceiling elevations and focal new reception desk. All lobby restrooms and elevator…
Read MorePanitch Schwarze
Panitch Schwarze Law firm in Philadelphia, PA was the site of this 11,000 square foot tenant fit out project. Scope design and construction PMP included renovation of all private offices and open office spaces. Conference rooms, lunch room, and collaboration spaces were also part of the project as well as reception area with seating, storage…
Read More
