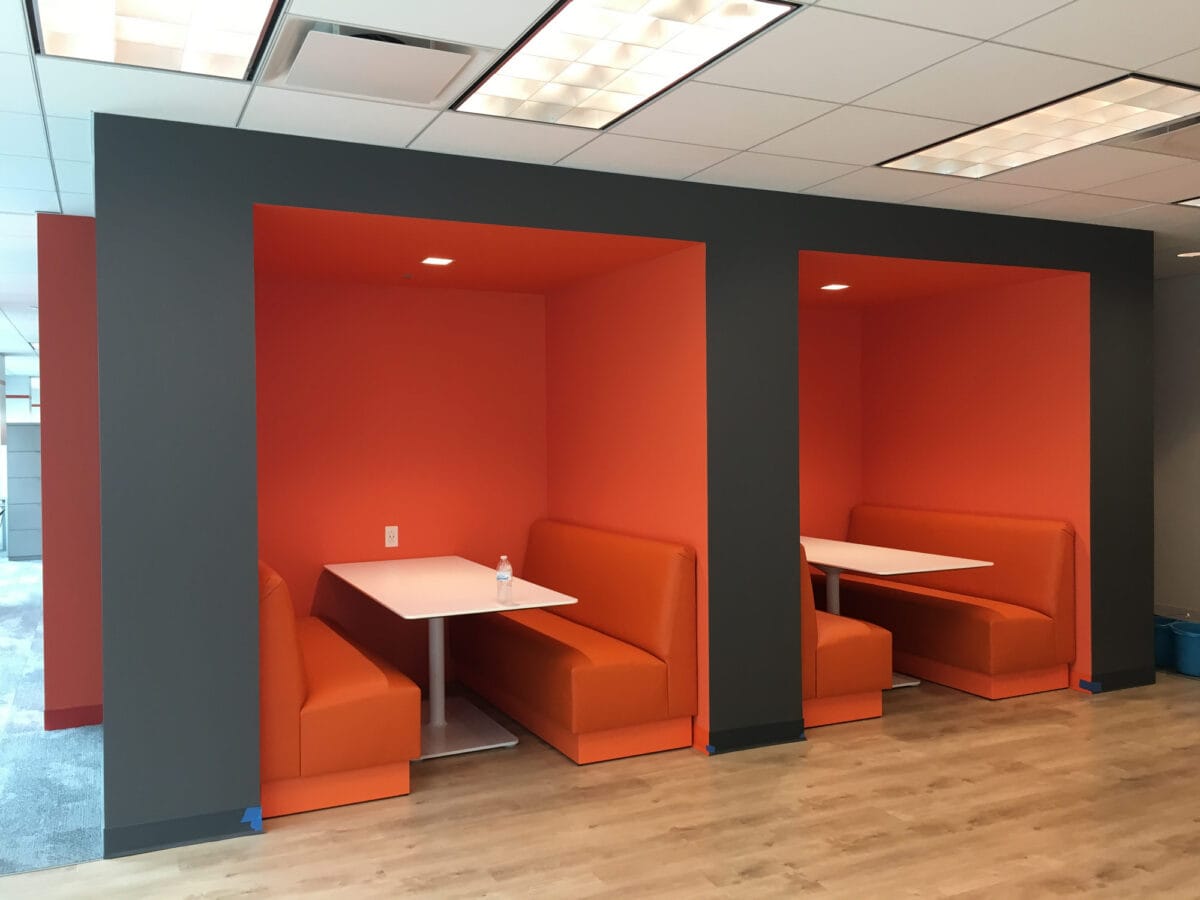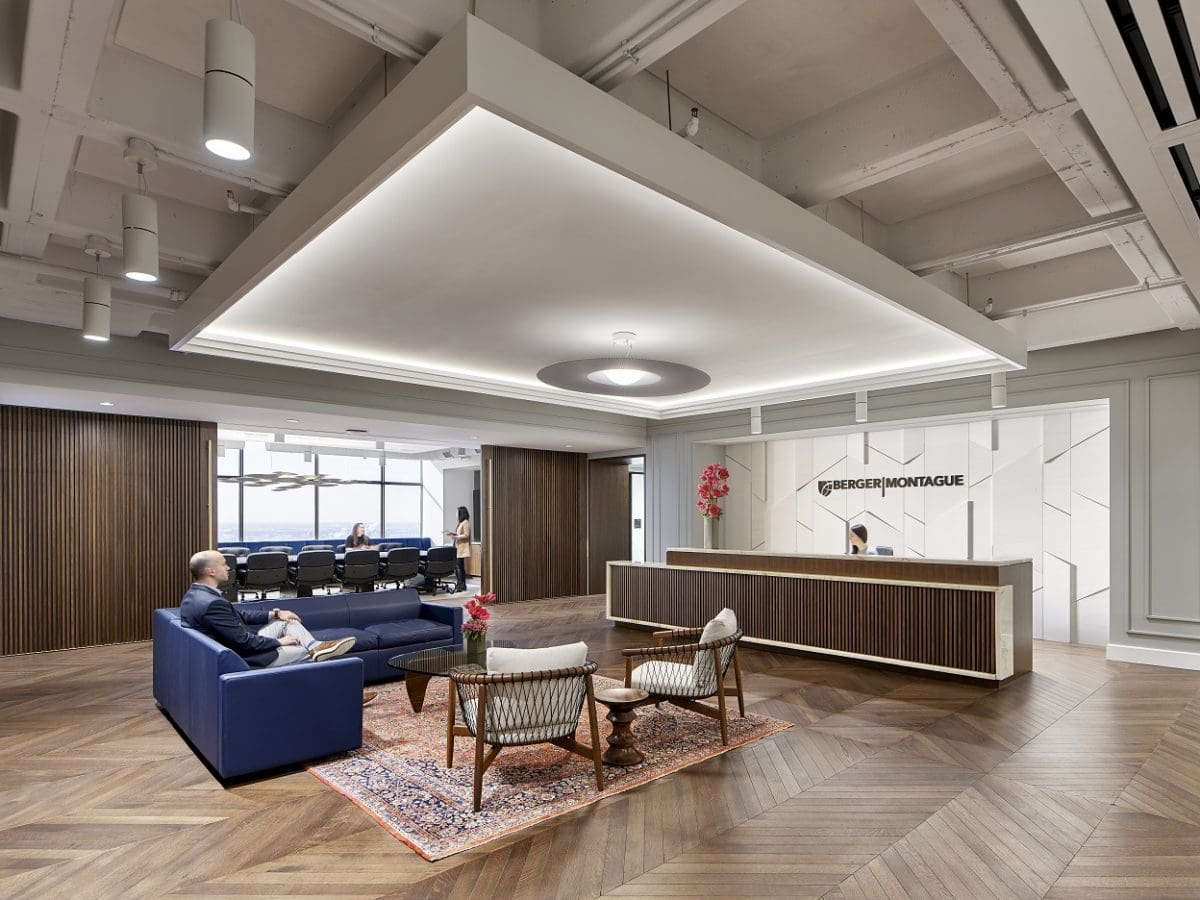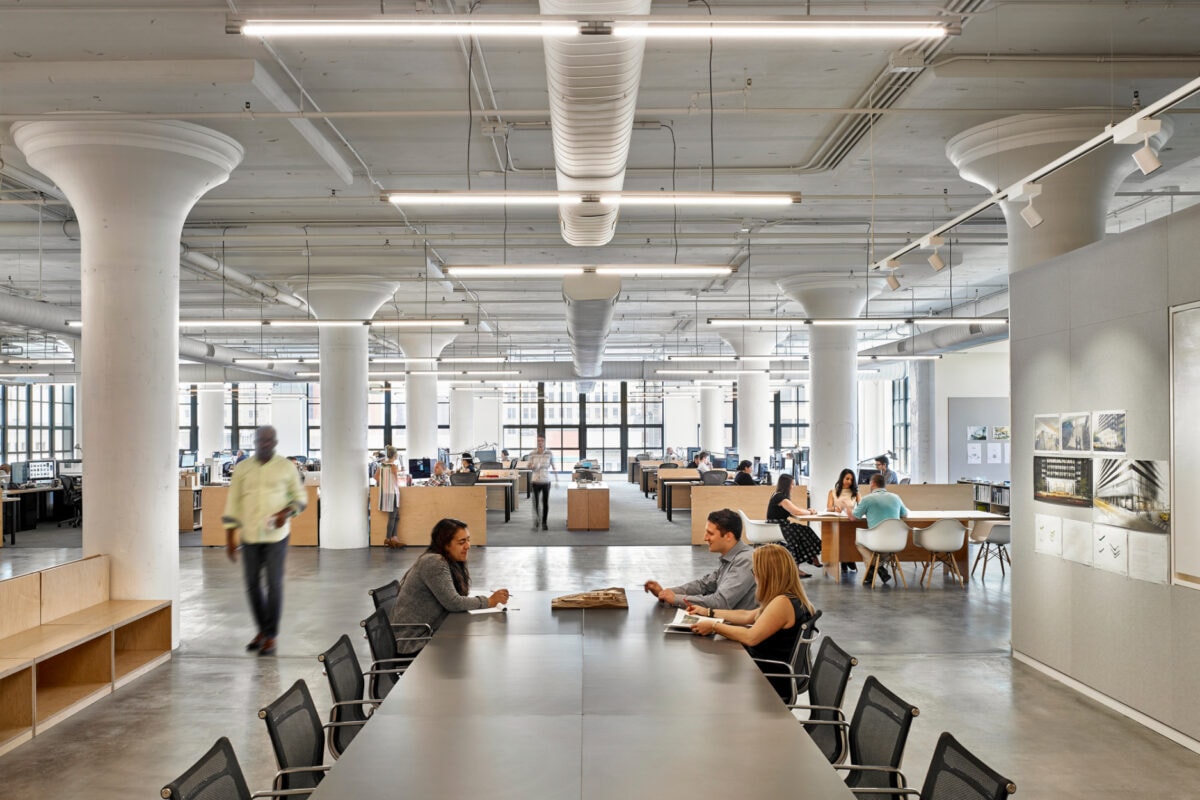Reed Elsevier
This commercial construction three floor re-stack fit-out for Reed Elsevier at 1600 JFK in Philadelphia, PA was designed by HOK. The 75,000 sq ft. project scope and construction PMP included an internal stair for tenant use as well as new open office space, private offices, conference rooms, pantries and support areas with new MEP systems…
Read MoreBerger Montague
This Interior fit-out project totaling 45,000 square feet and over 3 floors of multi-use corporate office space is home to the Philadelphia Center City law firm of Berger Montague. The project included installation on a new interconnecting stairway with solid wood treads and a dimensional stone feature wall at the reception desk. Construction PMP Scope…
Read MoreCushman & Wakefield
Project renovated the interior full 24,000 square feet of the 33rd floor of an existing 61 story building in Philadelphia, PA. Scope included full demolition of existing space to build new exterior offices, conference rooms, accessory pantry and elevator lobby.
Read MoreBohlin Cywinski Jackson
Commercial tenant fit-out for a high-end architecture and design firm. The space required full demolition, trenching, and concrete coring of the 6th floor in the old Family Court Building. Construction included new mechanicals, electrical, plumbing work, and installation of new HVAC. The final design exhibited exposed floating duct work, new upgraded millwork, and glazed concrete…
Read More



