Client Name
Laffey Bucci Kent
Architect
EHBDA
Square Footage
11,000
This 11,000 square ft. commercial office fit-out was under construction during the 2020 Pandemic requiring additional safety protocol for completion. Construction PMP scope included installation of new polished concrete, new LVT and carpet flooring, a high-end millwork package, reception desk decorative feature wall, and sliding door system. The Project scope also included all new MEP systems, a new garage door system for conference room, and finishing of exposed ceilings throughout the space.
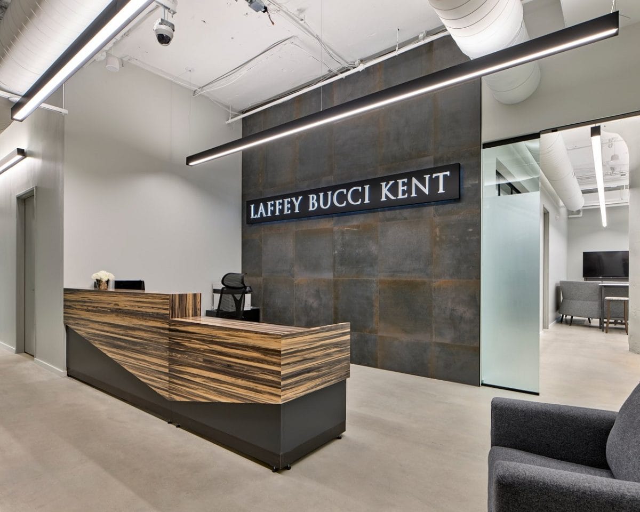
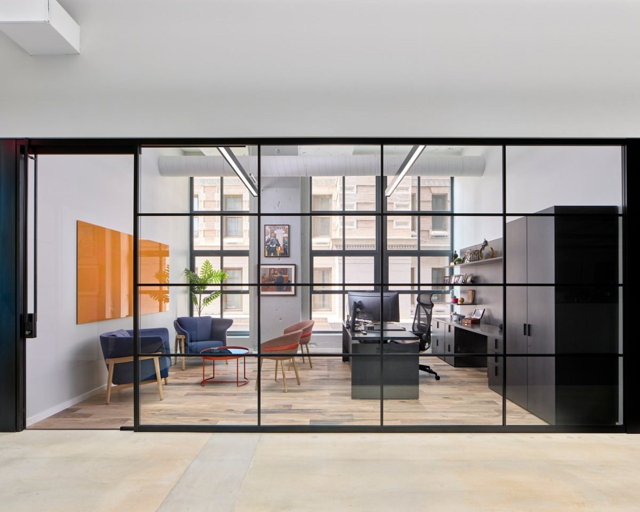
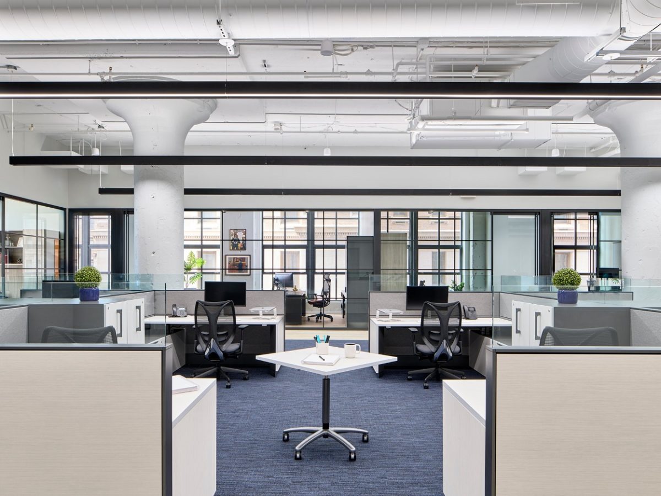
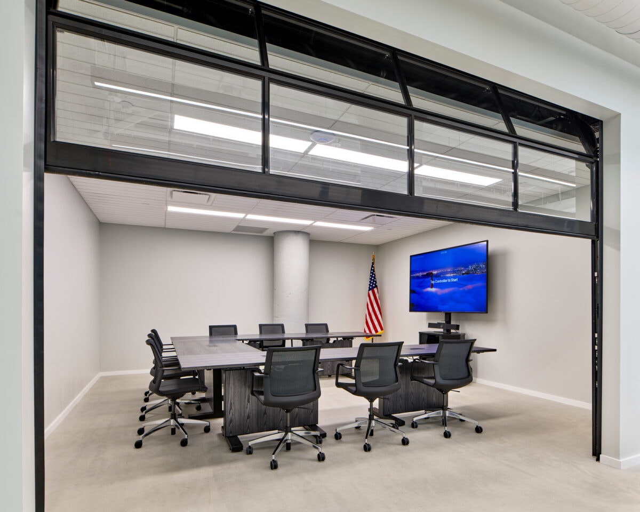
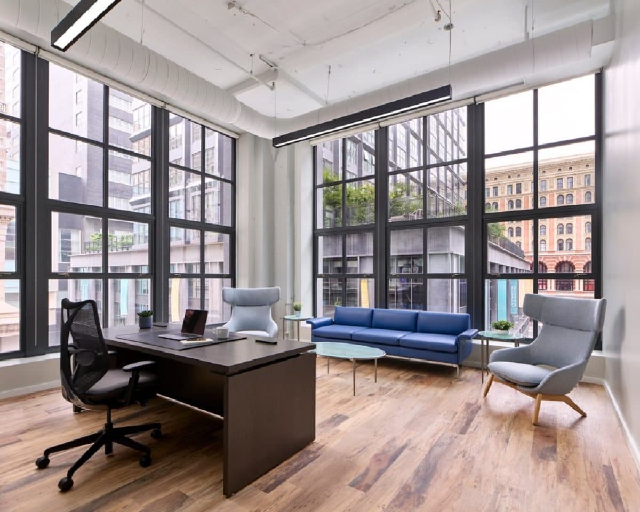
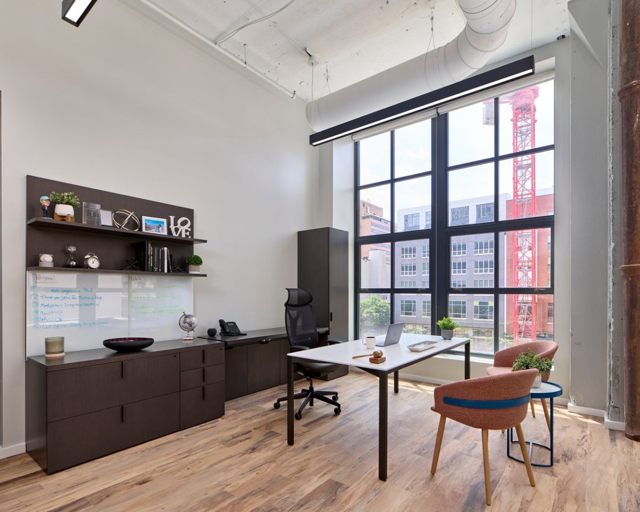
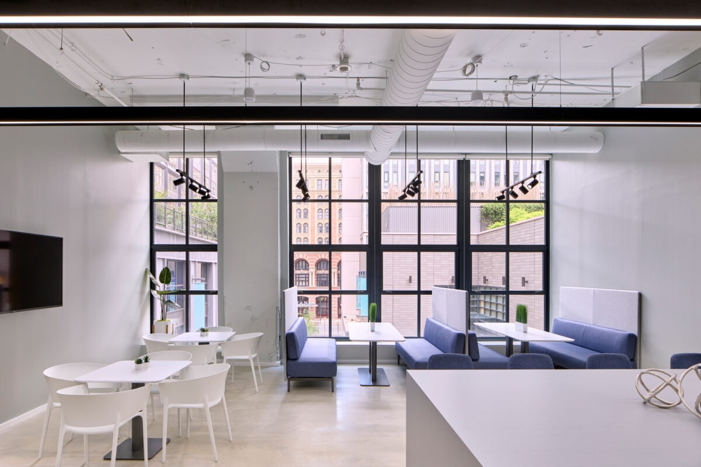
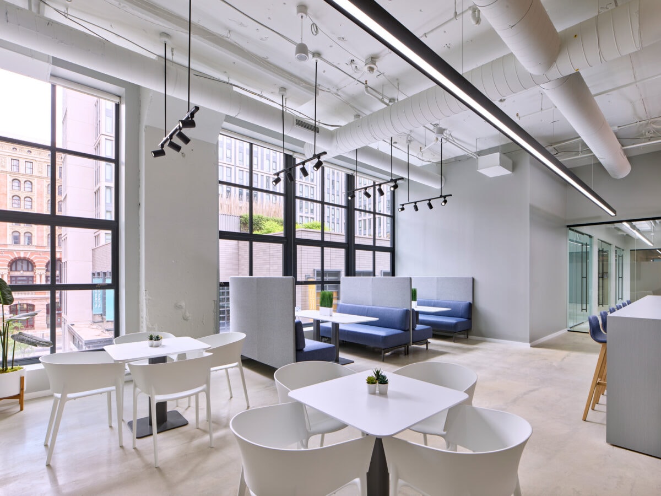
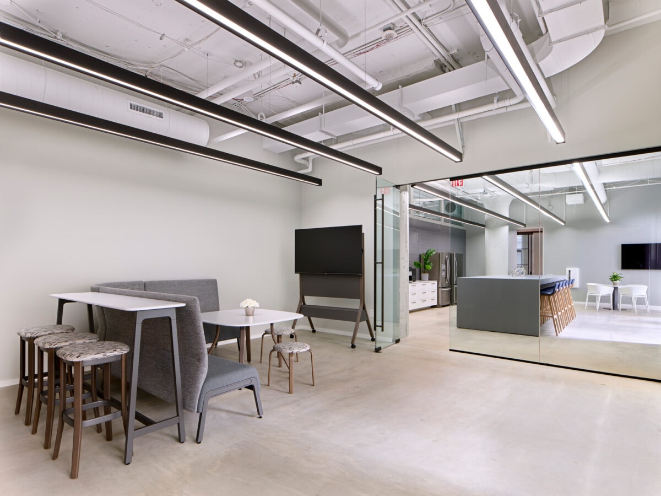
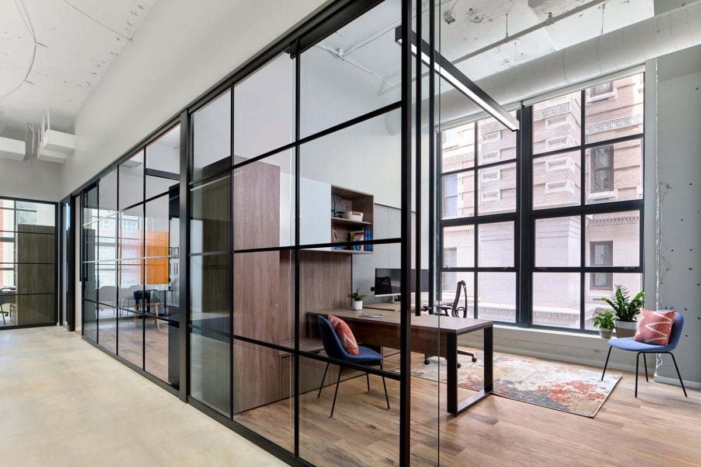
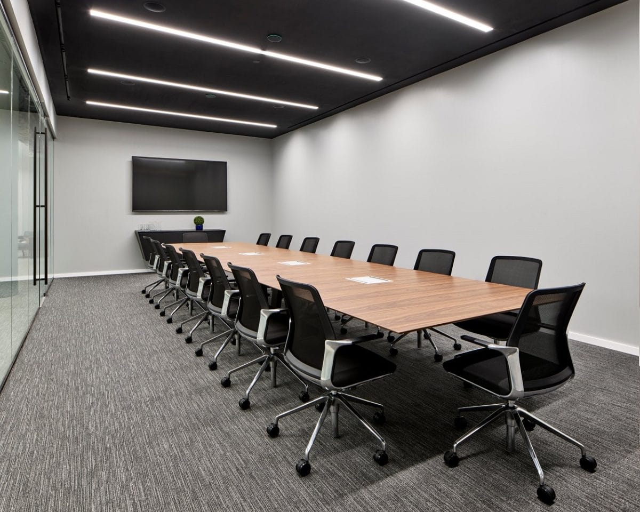
Credit: Jeffrey Totaro
