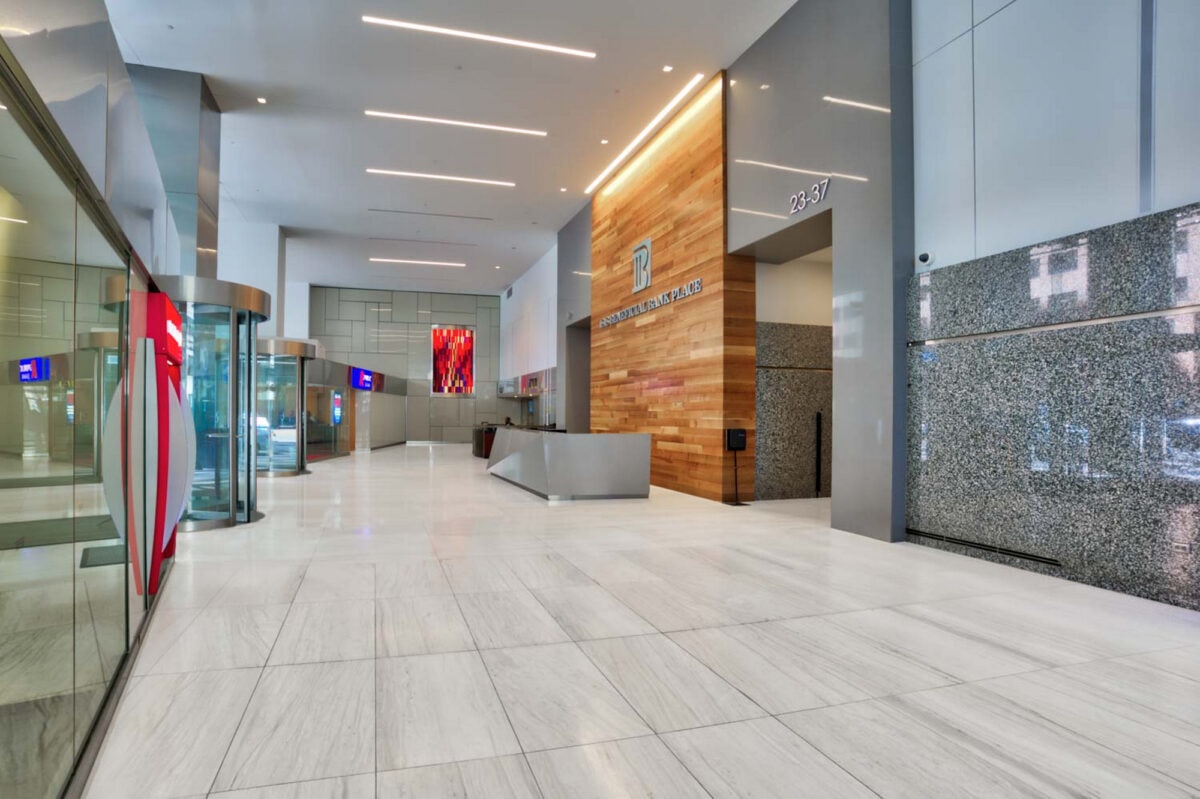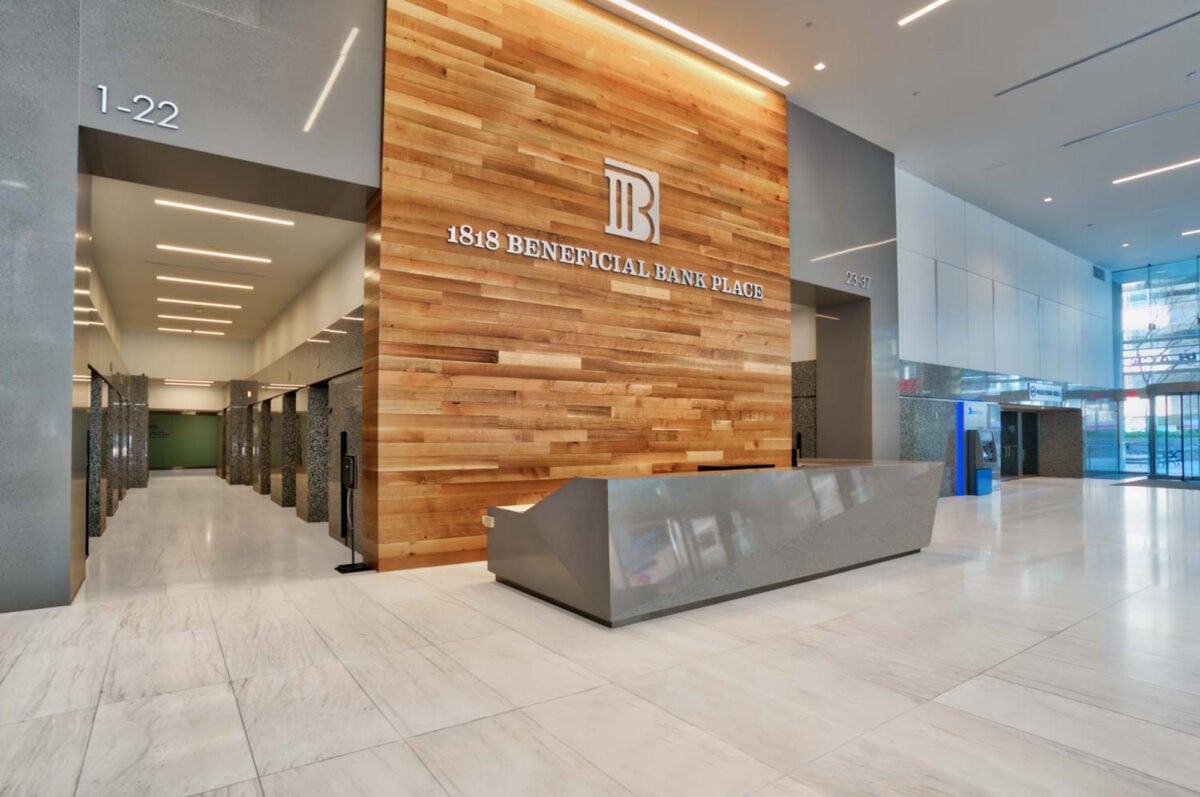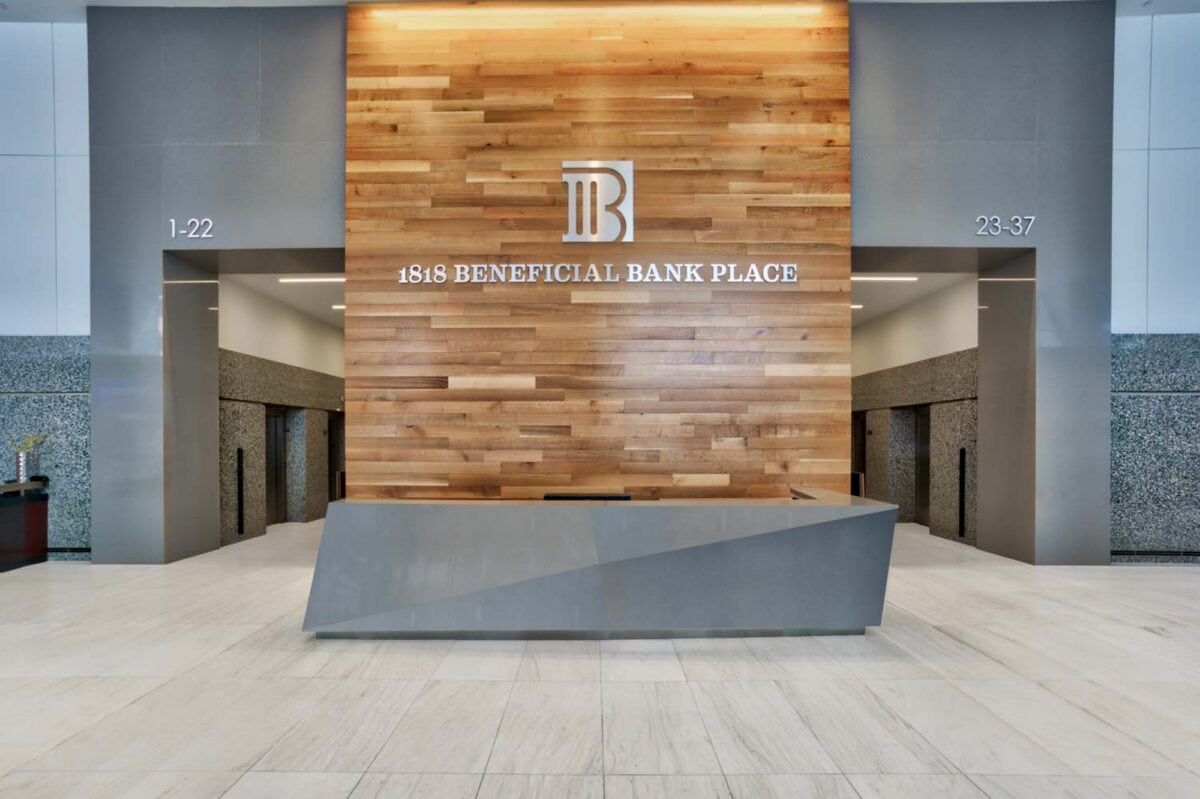Client Name
1818 Market Street Lobby
Architect
L2P Architects
Square Footage
4,000
The renovation of the 1818 Market Street Lobby required full demolition, plumbing and electrical work. New marble flooring was installed throughout the entire space along with new paint, glass and glazing. The L2P design called for a feature wall as well as new ceiling elevations and focal new reception desk. All lobby restrooms and elevator corridors were upgraded as part of the project scope.



