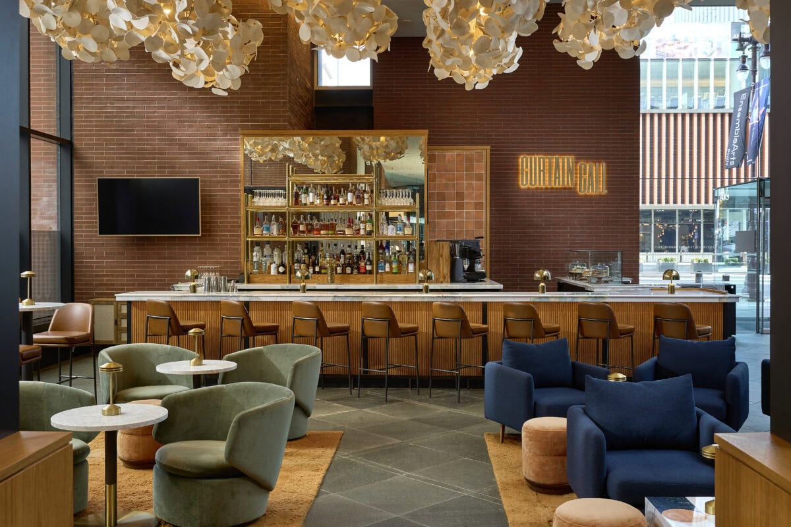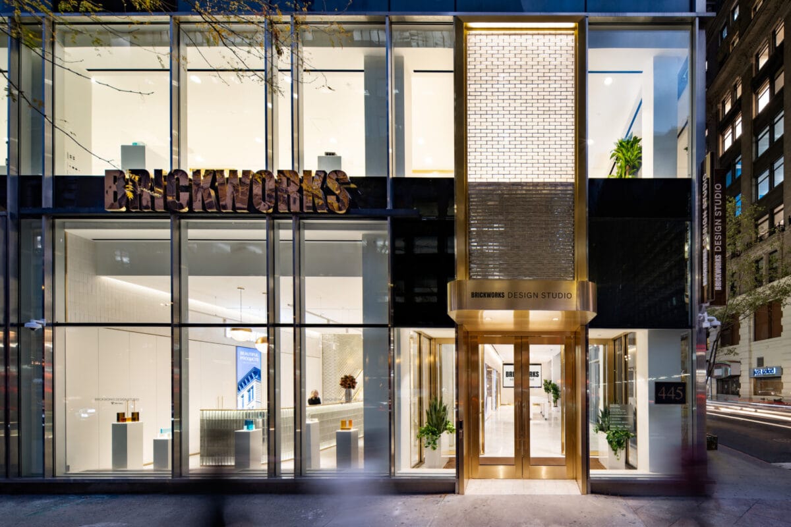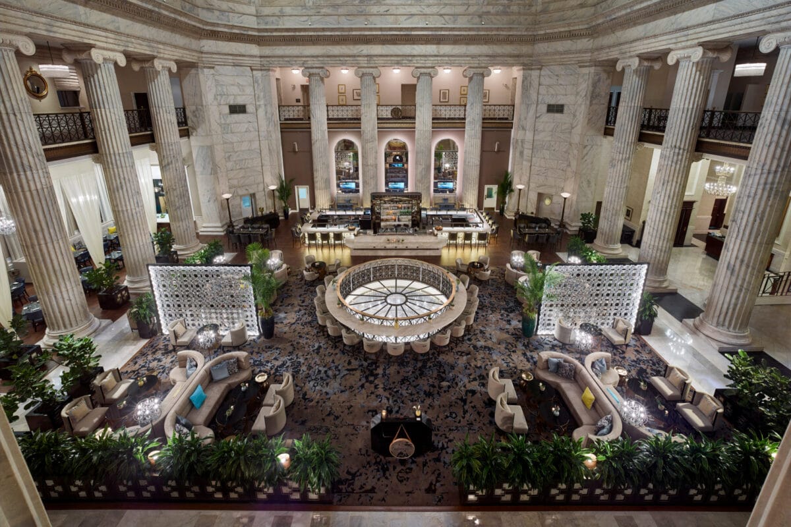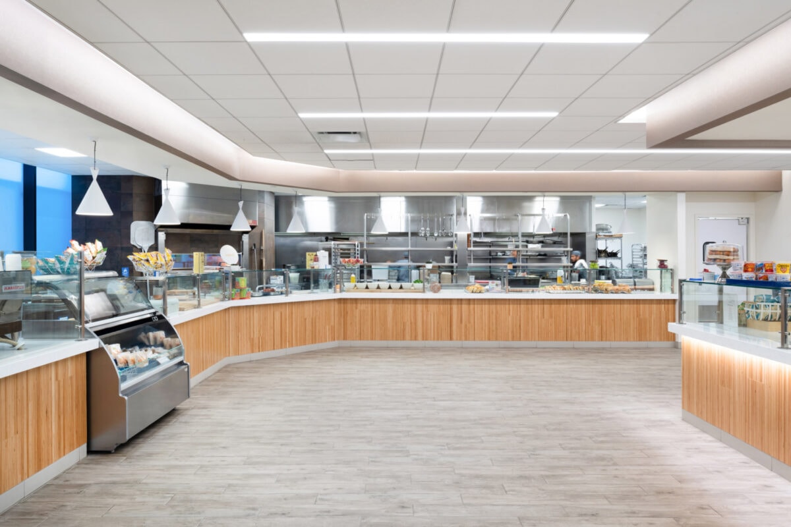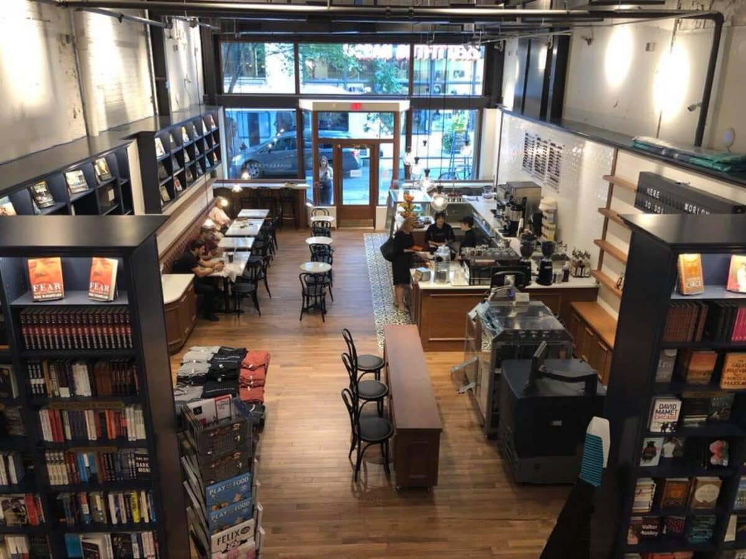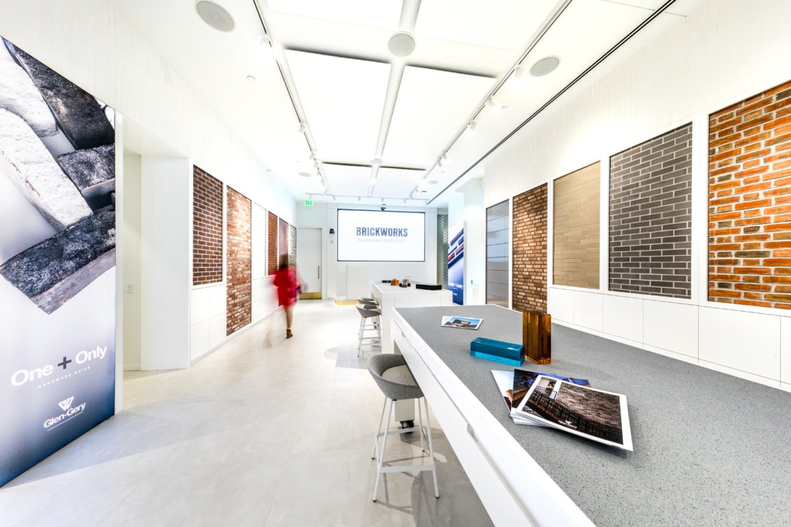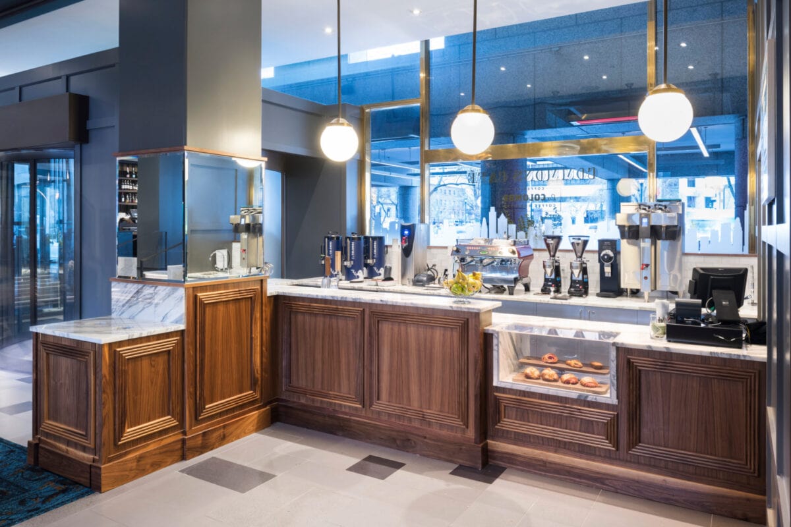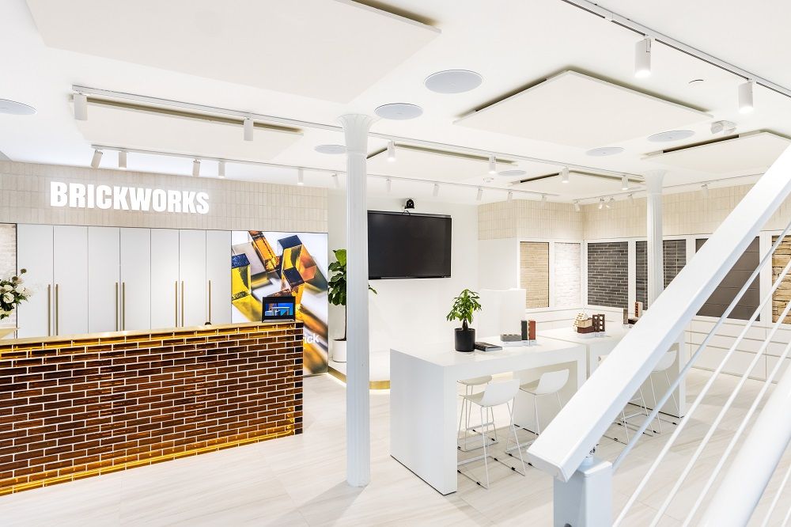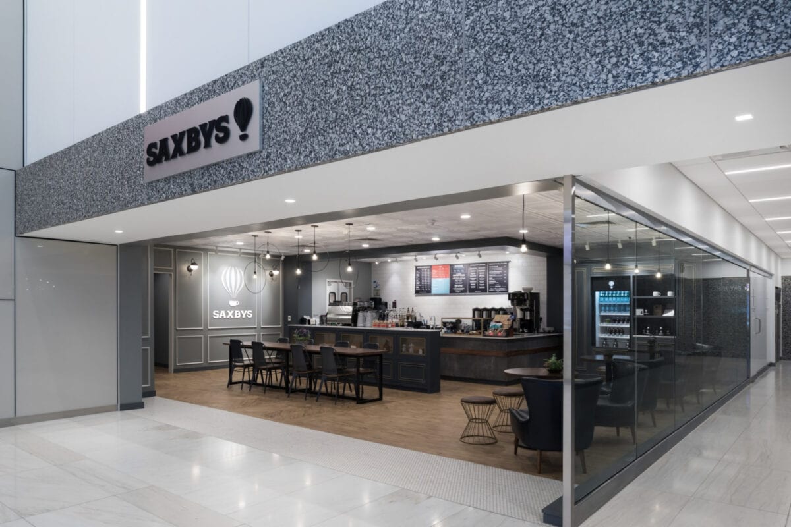Kimmel Center – Curtain Call
Kimmel Center Unveils New Café and Cocktail Lounge with Stunning Renovation Opening to the public in 2025, Curtain Call features custom millwork by Boyertown Planing Mill, striking interior design and a refined hospitality experience curated by Rhubarb Hospitality Design. The new café and lounge will be operated by Rhubarb Hospitality Collection, part of Oak View…
Read MoreBrickworks NYC
Brickworks New York City 5th Avenue location is home to a 16,000 square ft. global flagship Design Studio. MJ Settelen Construction engaged as construction manager on project with oversight on preconstruction and PMP for the construction phases spanning 18 months. Final scope for this project included full demotion, the fabrication and installation of an…
Read MoreThe Ritz Carlton of Philadelphia, PA
This complete 32 story historic hotel renovation included 330 guest rooms, and executive suites, club lounge, and 26,000 square ft. of meeting spaces and restrooms, topping off with an impressive lobby bar and restaurant. This multi-phased historical renovation project spanned 18 months. The impressive lobby opens with two newly installed large crystal walls, into the…
Read MoreDuane Morris Cafe
A complete renovation of an existing café and server. Project scope finishes included custom millwork, and tile work for pizza oven, paint and ceramic tile flooring throughout entire café and service areas. Coordination included new kitchen and food service equipment with new stainless steel countertops.
Read MoreShakespeare & Company Bookstore & Cafe
Shakespeare & Co bookseller and café located at 1632 Walnut Street was one of MJ Settelen’s retail projects in Philadelphia, PA that boasted a beautiful classic front entrance of stained mahogany. Once inside, the construction included a new Café with mahogany casework. The overall design called for open ceilings, a mezzanine, wood floors and hundreds…
Read MoreBrickworks Philadelphia
This Philadelphia, PA design studio is the first North American studio for Brickworks. The PMP and Scope included new MEP and tele/data package and installation of owner supplied masonry materials for display exhibits and masonry walls from floor to ceiling in addition to a glass block receptions desk and acoustical panels. A new kitchen with…
Read MoreCafe- One Logan Square
The scope of this retail coffee shop included demolition of existing conference center in the building to make way for this new retail coffee shop. PMP and finishes called for installation of a high end millwork package, new marble flooring and backsplash, and all new MEP systems serving the new kitchen and café equipment.
Read MoreBrickworks Baltimore
MJ Settelen provided preconstruction, and construction management of the build process for this 3,000 sq. ft. two story Brickworks design showroom in Fells Point. Project scope included demolition of existing space, new MEP systems, new kitchen, conference area and installation of owner supplied masonry as well as oversight on document review for permitting. More to…
Read MoreSaxby’s
Saxby’s retail coffee shop project was located in the lobby of a Philadelphia commercial high-rise with heavy foot traffic. The project scope included full demolition of lobby area, new marble flooring and wall tile, high end millwork package, installation of all kitchen equipment and new MEP throughout.
Read More
