Client Name
Brickworks NYC
Architect
DHD Architecture + Interior Design // AMA Consulting Engineers, p.c. // Red Design Group
Square Footage
16,000
Brickworks New York City 5th Avenue location is home to a 16,000 square ft. global flagship Design Studio. MJ Settelen Construction engaged as construction manager on project with oversight on preconstruction and PMP for the construction phases spanning 18 months. Final scope for this project included full demotion, the fabrication and installation of an impressive new Venetian glass brick grand staircase, reception desk and bar. Scope included new build of all MEP systems. elevator renovations, audio-visual studio, office space, with decorative Tectum Wall Panels,Transwall Glass features, custom lighting, and custom millwork, and pattern stone.
See more:
https://www.glengery.com/locations/brickworks-design-studio-new-york-city
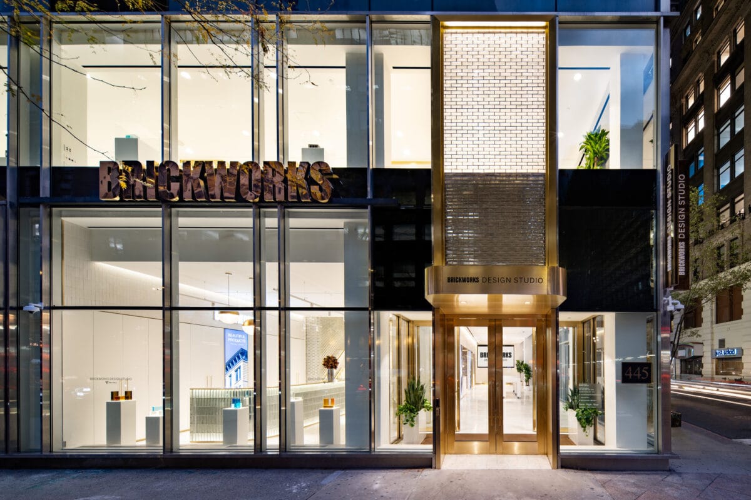
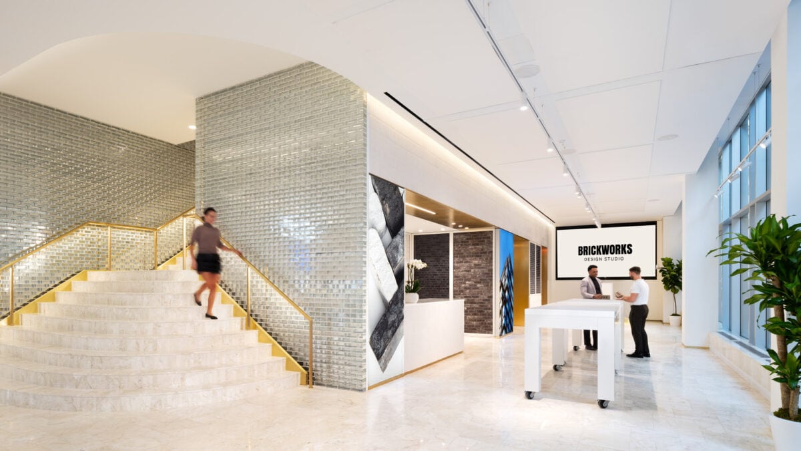
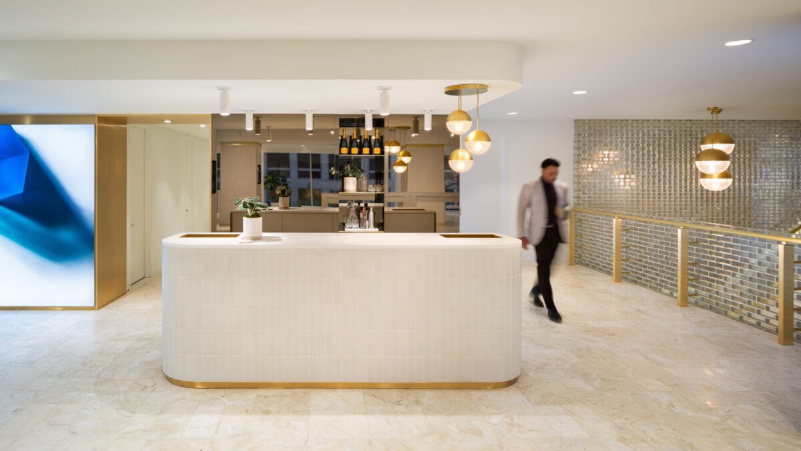
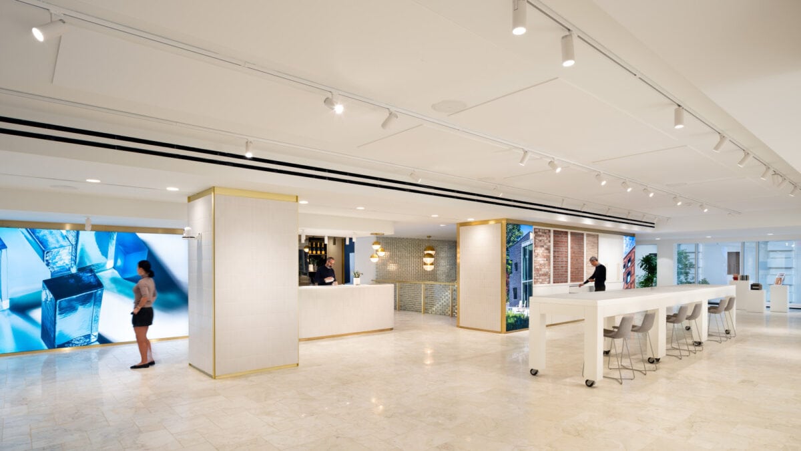
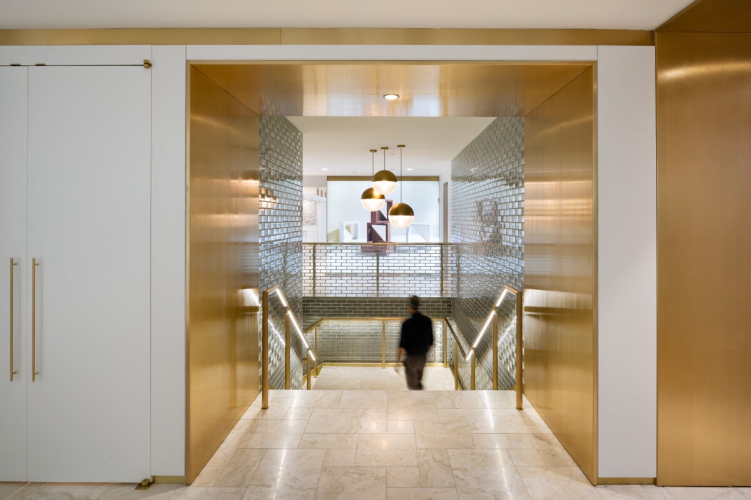
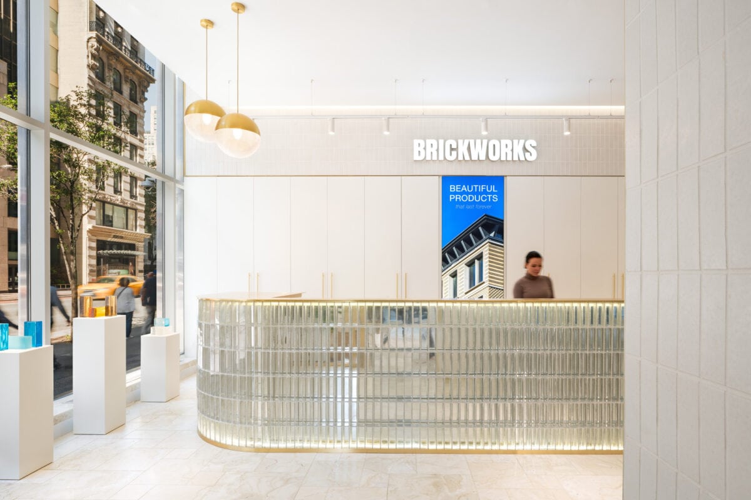
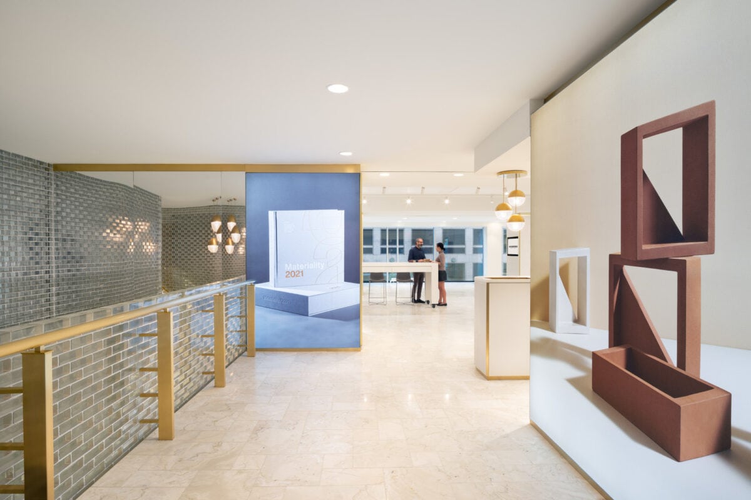
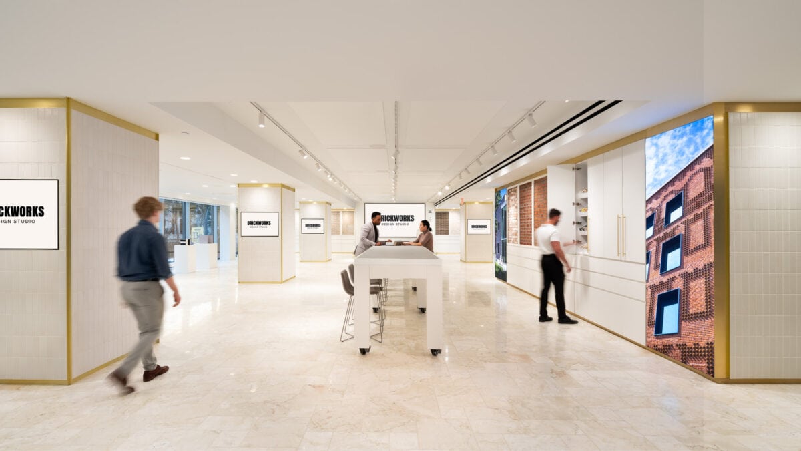
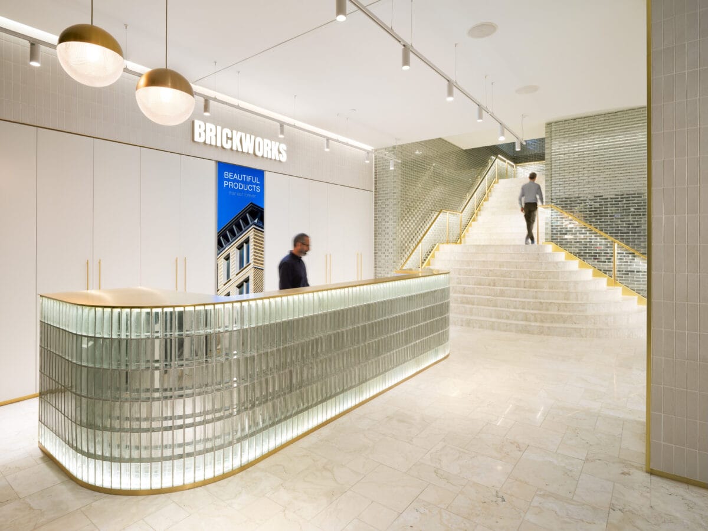
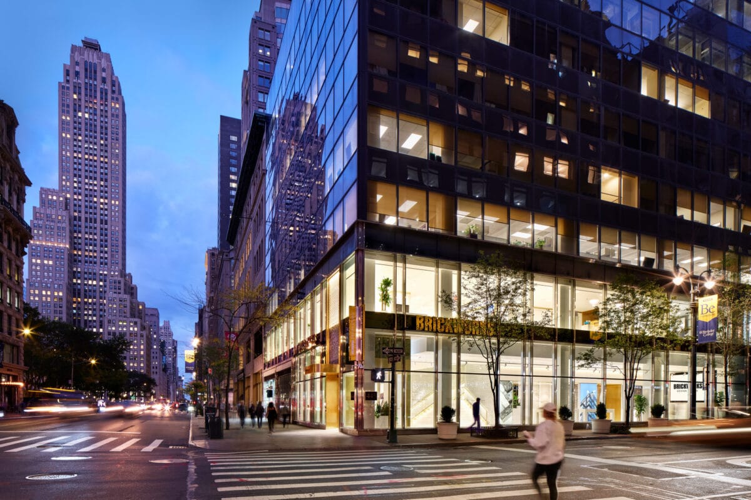
Credit: Chris Cooper Photographer
