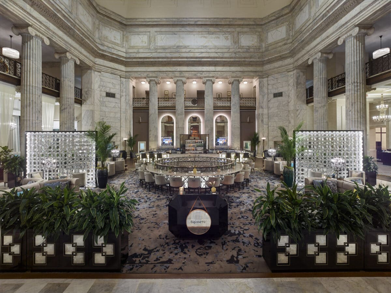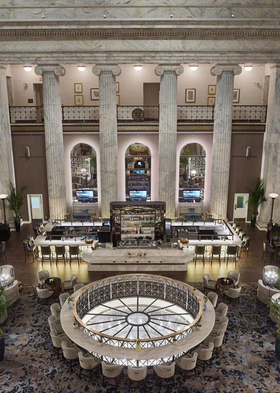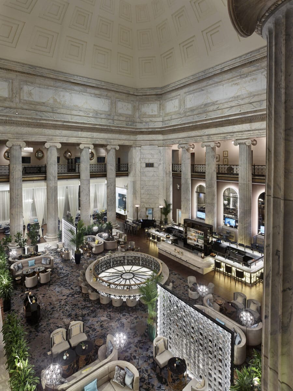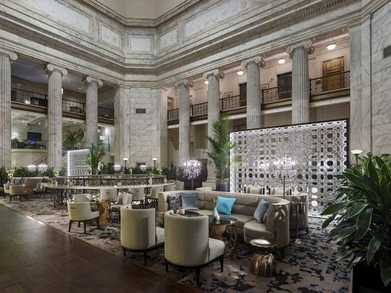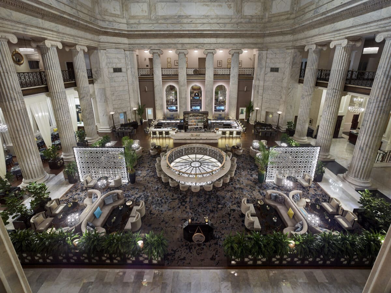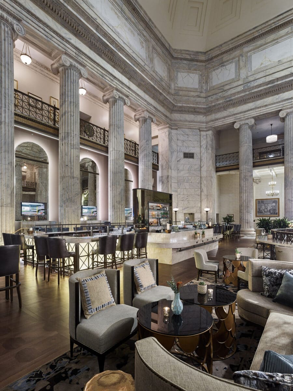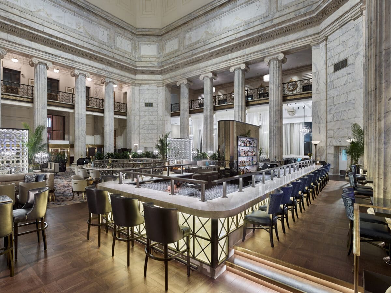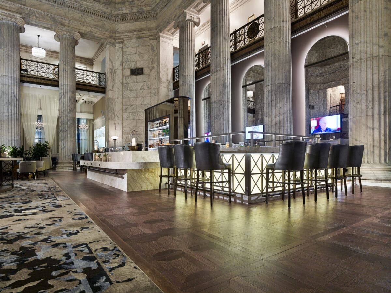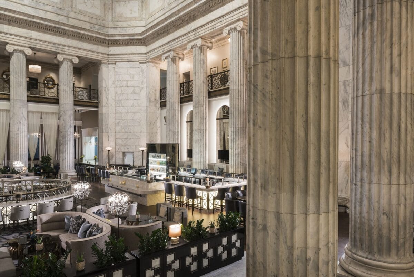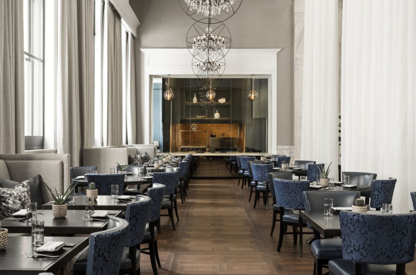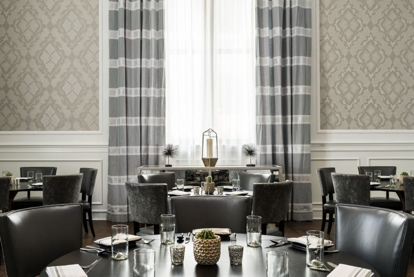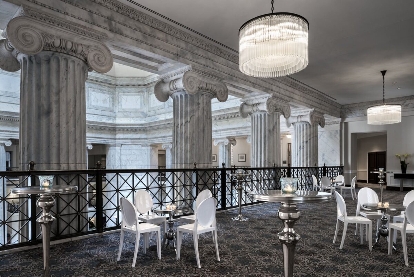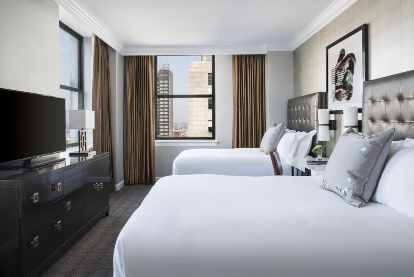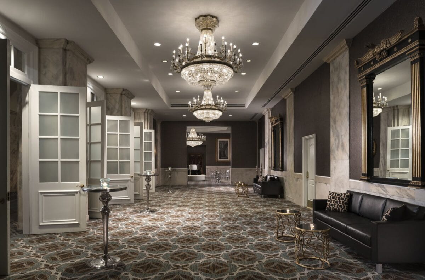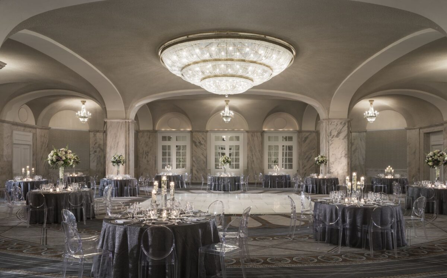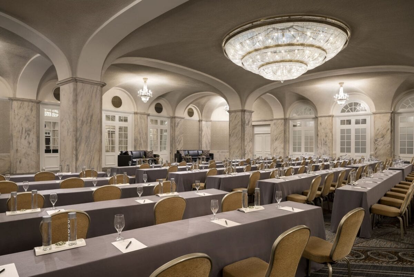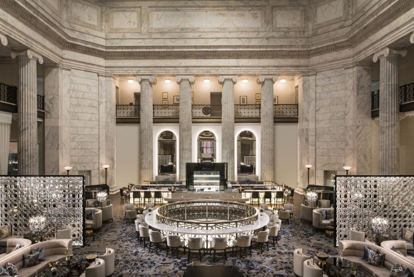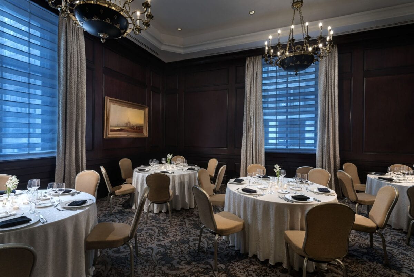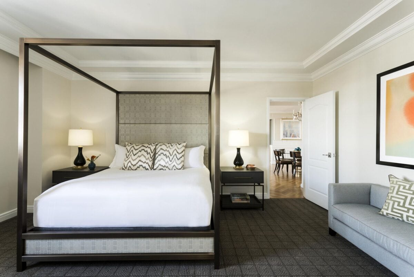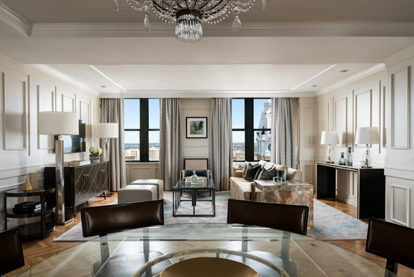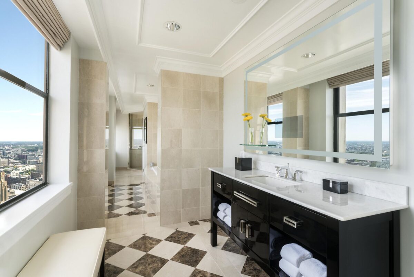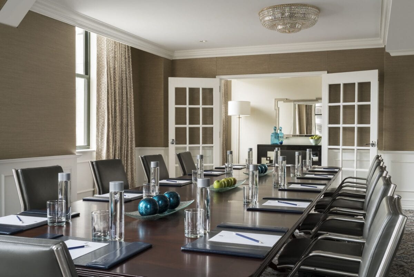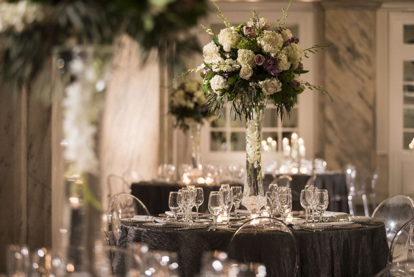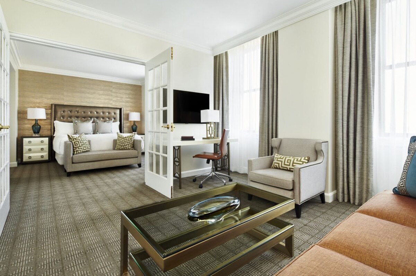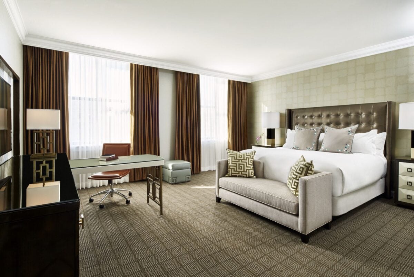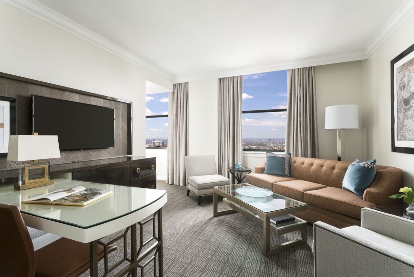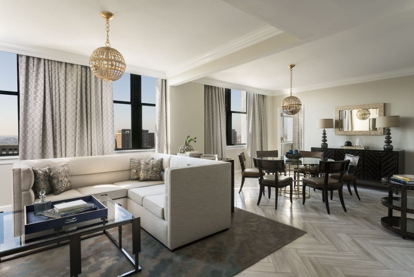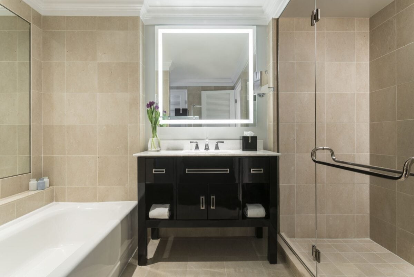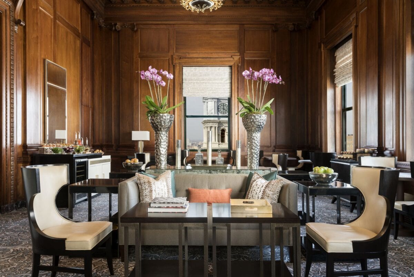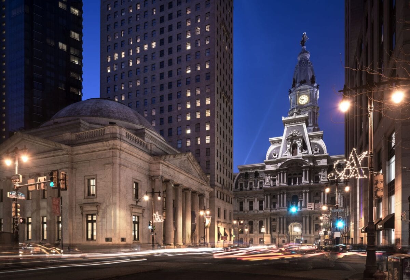Client Name
The Ritz Carlton Hotel
Architect
Coscia Moos Architecture/ Winbrtly Interiors
Square Footage
Full Hotel Renovation/330 Guest Rooms/26,000 sq ft Meeting Space/ Lobby Bar and Restaurant
This complete 32 story historic hotel renovation included 330 guest rooms, and executive suites, club lounge, and 26,000 square ft. of meeting spaces and restrooms, topping off with an impressive lobby bar and restaurant. This multi-phased historical renovation project spanned 18 months. The impressive lobby opens with two newly installed large crystal walls, into the existing Georgia Marble 101 ft freshly painted dome and rotunda. New restaurant scope included installation of wood burning grill and Suviche Bar with with banquette seating. The Grand and Petite ballrooms renovation included new crystal chandelier installation and new paint and carpeting throughout all meeting spaces. The hotel was occupied throughout the renovation, requiring coordination and shifting kitchens to accommodate guests for room service. Careful care was taken by the MJ Settelen Construction team as the hotel was open during renovation. The Ritz Carlton Hotel received its 5 star award while under construction.
