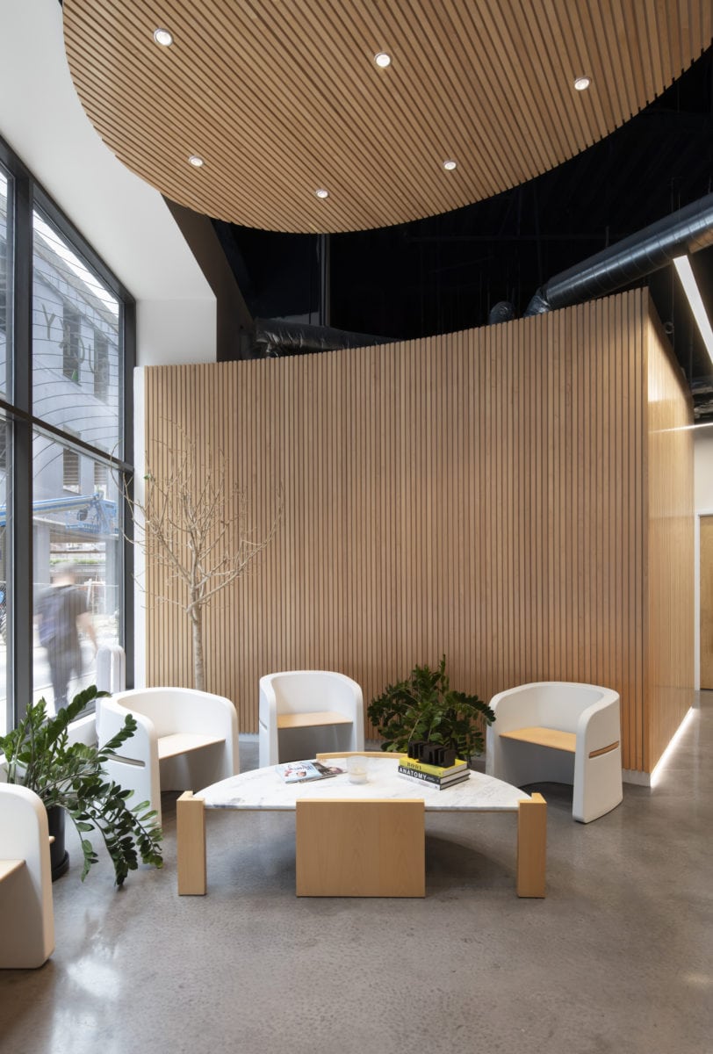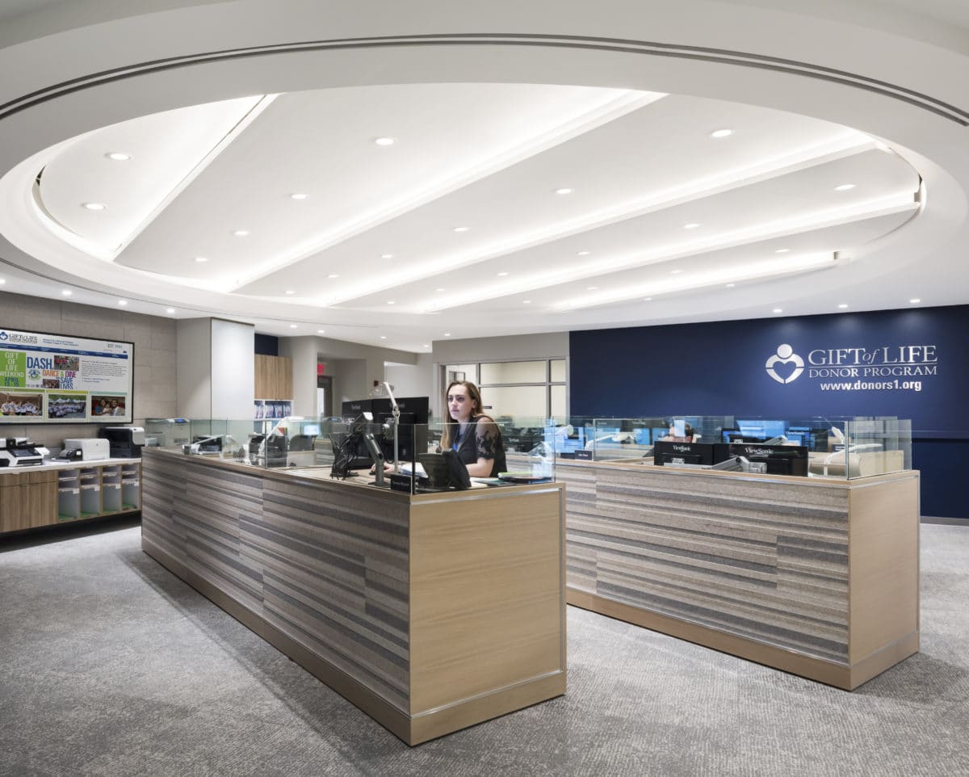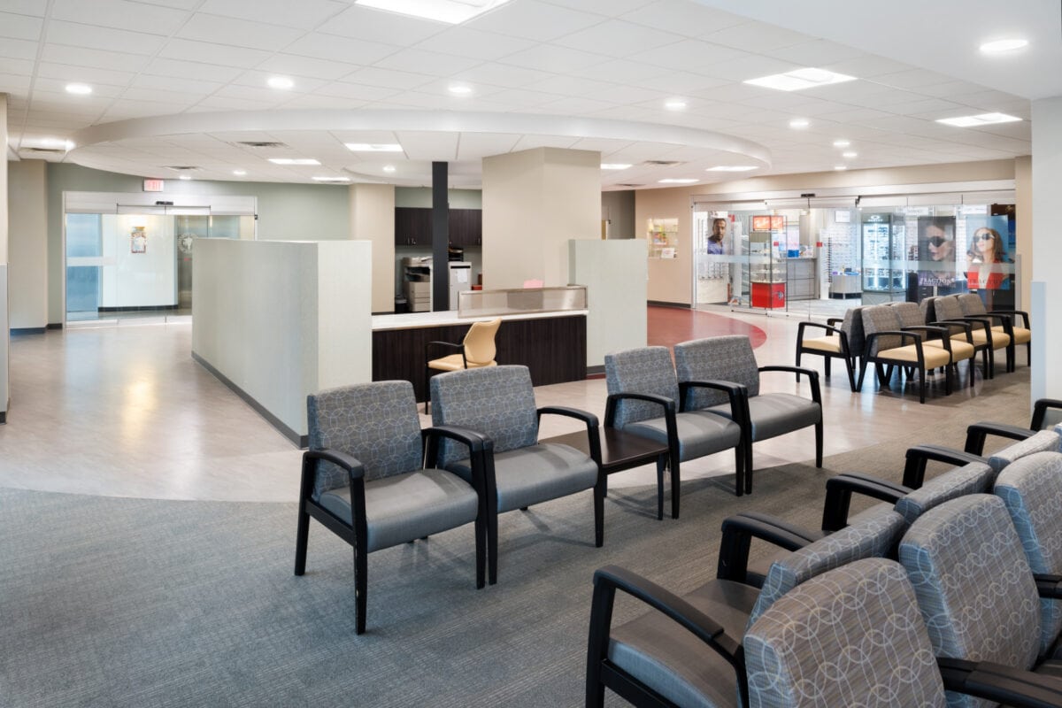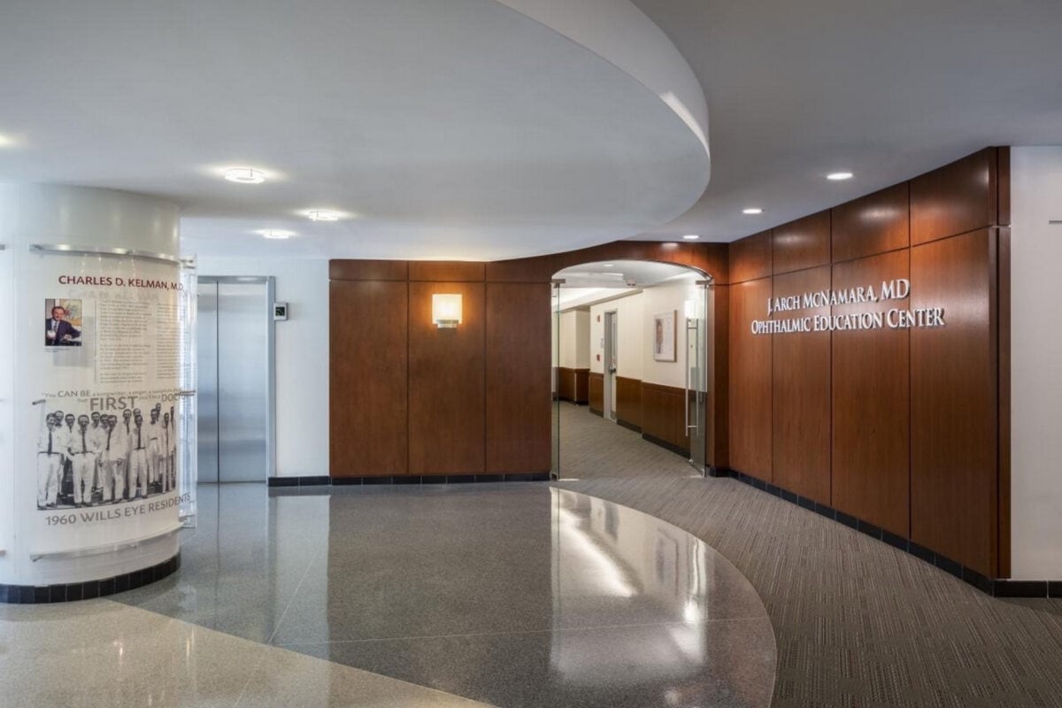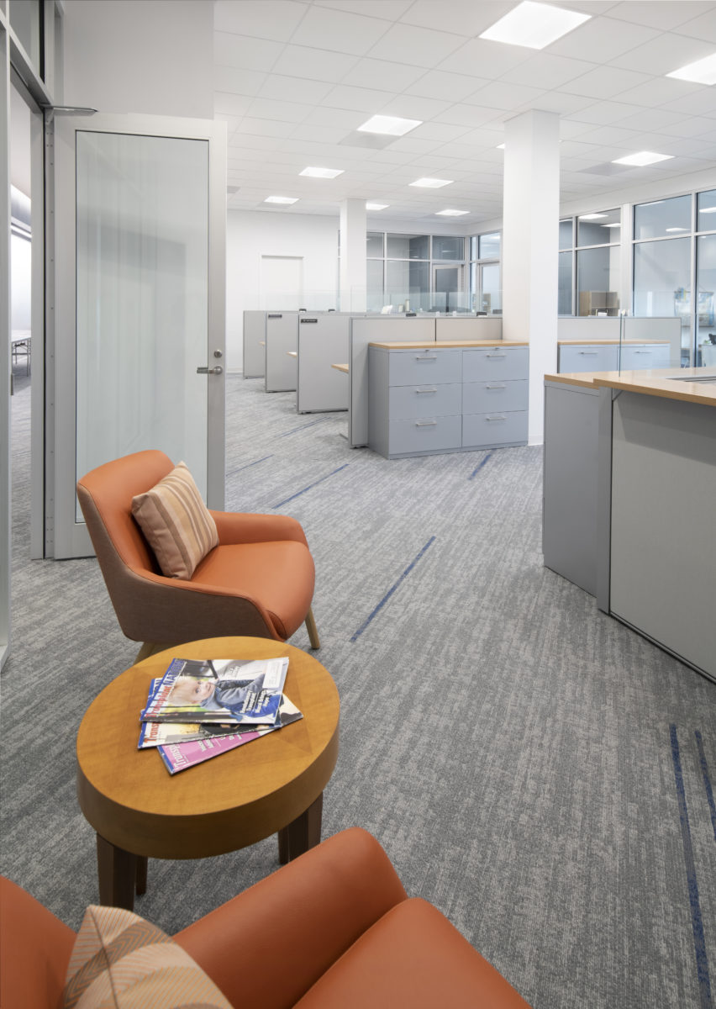The Bucky Body Center
This state of the art wellness facility new build in Philadelphia, PA boasts a high-end millwork, slat wall and ceiling feature at the reception entrance. Additional design scope included a new structural steel mezzanine installation, new MEP systems throughout, framing/drywall, and drop ceilings at all treatment rooms. The space also includes exposed ceilings throughout open…
Read MoreGift of Life – Transplant Center
This transplant center renovation project scope included demolition of all existing exterior offices and workstations areas to make way for the rebuild with new paint and finishes in consent Rooms, offices, and workstation areas. The workstation areas included a custom lighting ceiling ring and acoustical paneling. Additional scope included installed custom upholstered felt wainscoting and…
Read MorePhiladelphia Urology Associates, P.C.
This medical office build-out included full demolition and renovation of 6 interior floors in Philadelphia, PA. Scope included build out of laboratory, exam rooms, and administrative offices for health care operations.
Read MoreWills Eye – Primary Care & Optical Center
This medical facility in Philadelphia, PA required low-level ICRA protocols while renovation of the primary optical center facility remained active. Scope included new construction of interior retail optical store.
Read MoreWills Eye Hospital Ophthalmic Center
Wills Eye Hospital in Philadelphia, PA renovations to the 8th floor business occupancy of the hospital buildings included three primary areas, administrative offices, the resident lounge, and innovation centers.
Read MoreGift of Life
Renovations included new MEP systems throughout, 13 ft. high modern glass systems at all private offices and executive conference rooms. The CEO Suite with private toilet room included tile accent walls and custom millwork feature walls. In adddition, two (2) employee pantries with custom millwork and solid surface countertops were added. All offices and conference…
Read More
