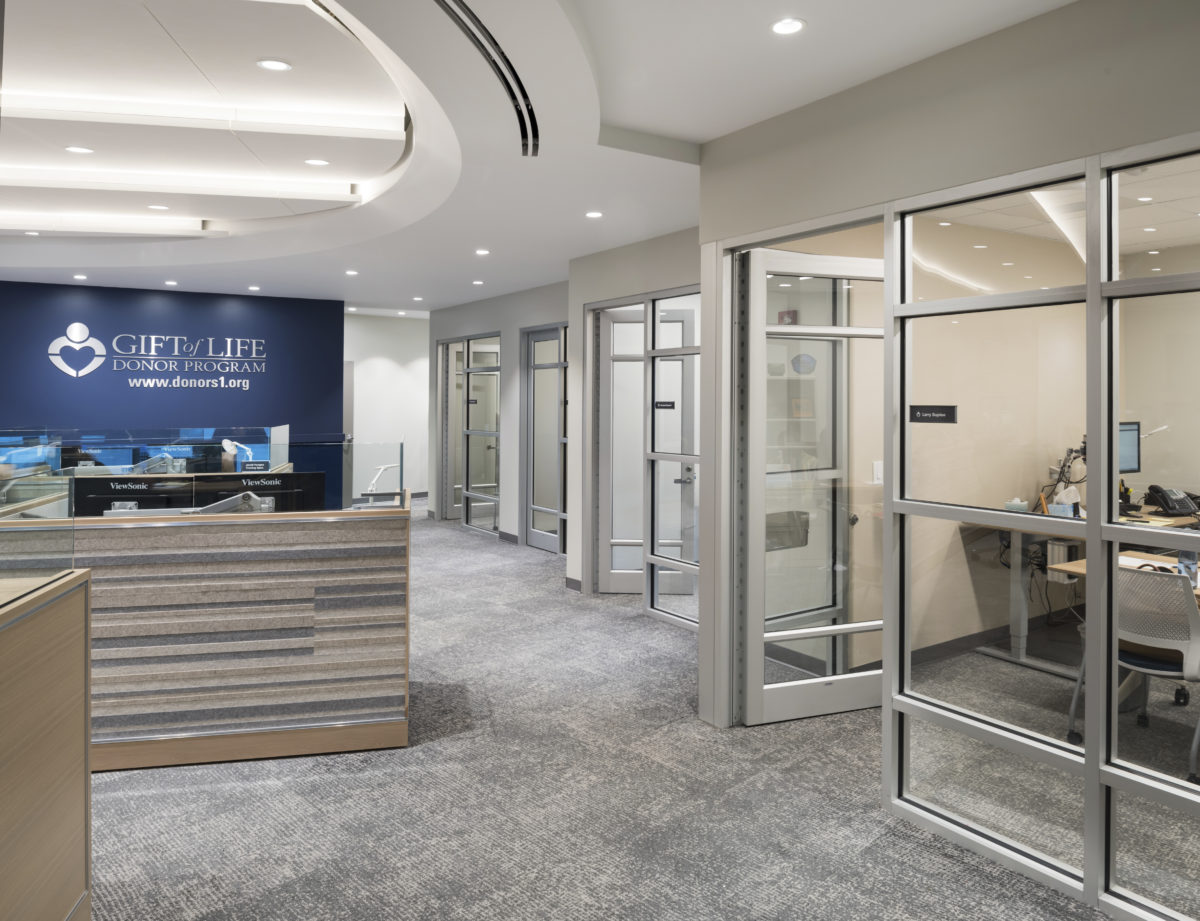Client Name
Gift of Life
Architect
Eimer Design
Square Footage
2,500
This transplant center renovation project scope included demolition of all existing exterior offices and workstations areas to make way for the rebuild with new paint and finishes in consent Rooms, offices, and workstation areas. The workstation areas included a custom lighting ceiling ring and acoustical paneling. Additional scope included installed custom upholstered felt wainscoting and tack panels. Relocation of sprinklers and mechanical devices were required to accommodate this bold new lay out. All electrical power and new custom lighting was installed throughout this space.

