Client Name
Berger Montague
Architect
L2P
Square Footage
45,000
This Interior fit-out project totaling 45,000 square feet and over 3 floors of multi-use corporate office space is home to the Philadelphia Center City law firm of Berger Montague. The project included installation on a new interconnecting stairway with solid wood treads and a dimensional stone feature wall at the reception desk. Construction PMP Scope included exterior private offices, collaboration areas, large conference rooms, a full cafe with seating area, storage, library with filing, administration bullpen, restrooms, and a mail room on the concourse level.
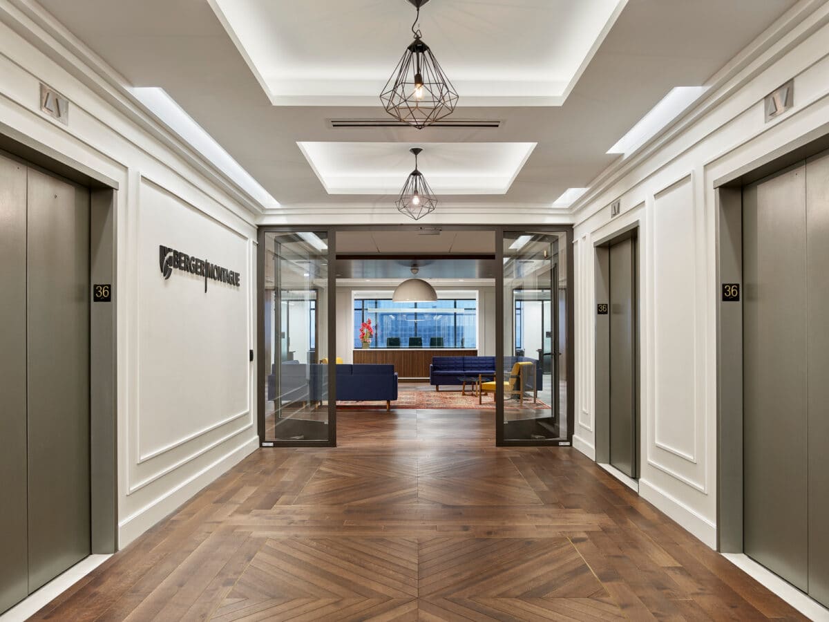
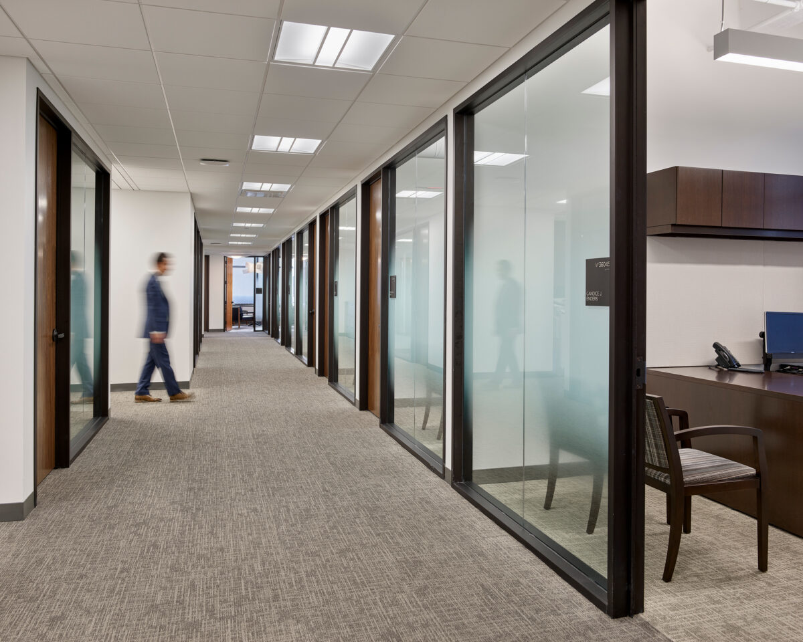
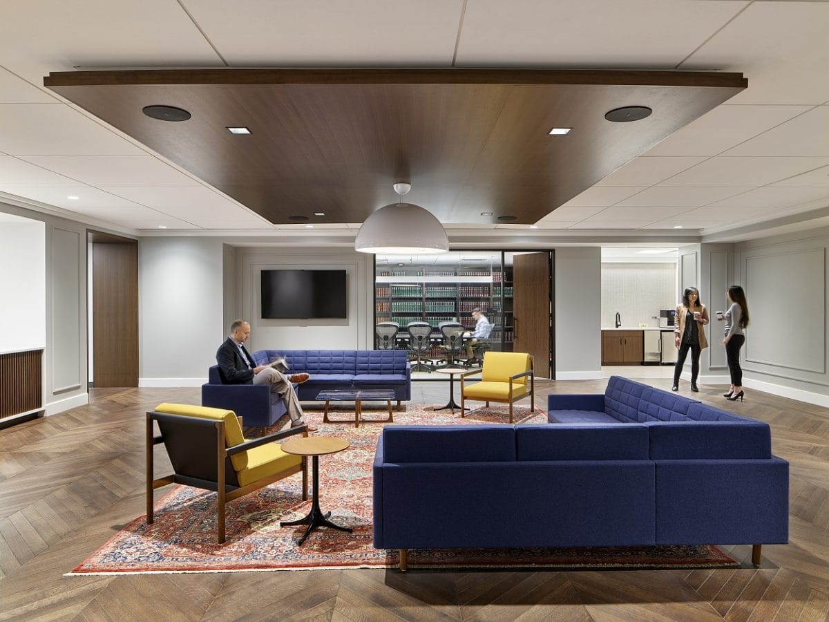
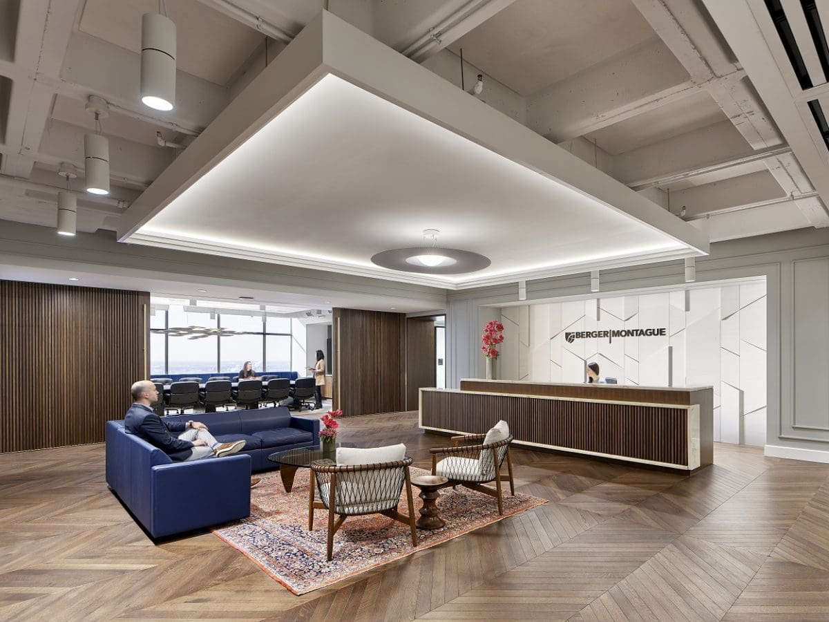
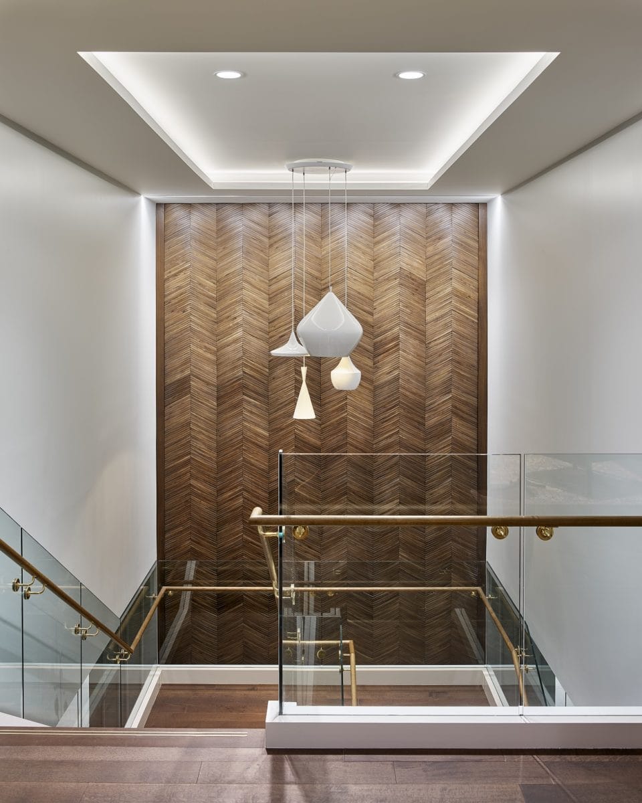
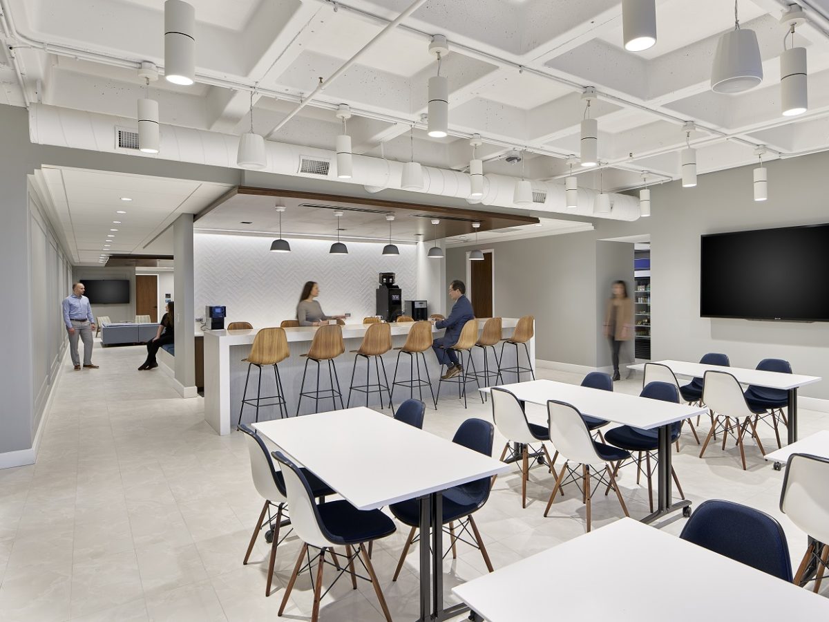
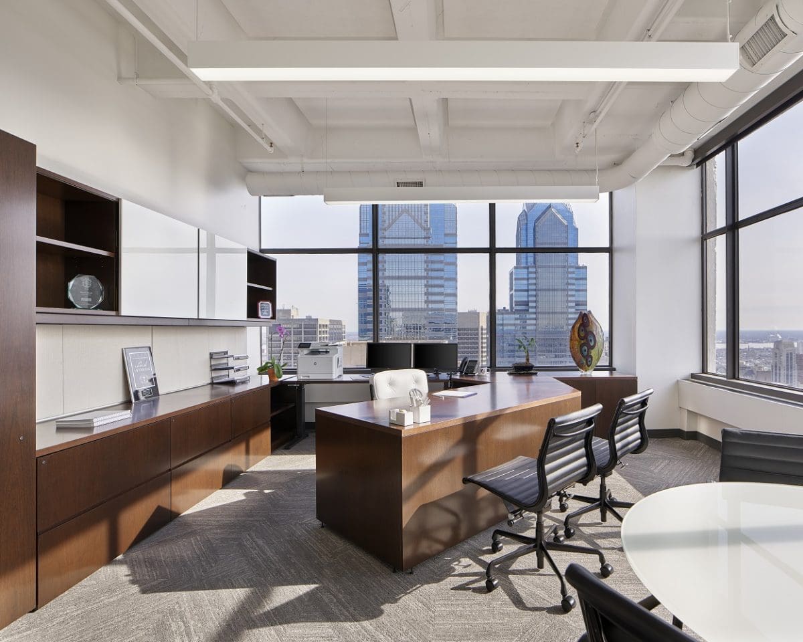
Credit: Jeffrey Totaro
