Client Name
The Bucky Body Center
Architect
L2Partridge Architects
Square Footage
4,500
This state of the art wellness facility new build in Philadelphia, PA boasts a high-end millwork, slat wall and ceiling feature at the reception entrance. Additional design scope included a new structural steel mezzanine installation, new MEP systems throughout, framing/drywall, and drop ceilings at all treatment rooms. The space also includes exposed ceilings throughout open areas, polished concrete, carpet, LVT, and new ADA bathrooms, with Wilson partition glazing throughout, and new teledata and security systems.
Press Release:
https://digital.modernluxury.com/publication/?m=46791&i=685127&p=60&ver=html5
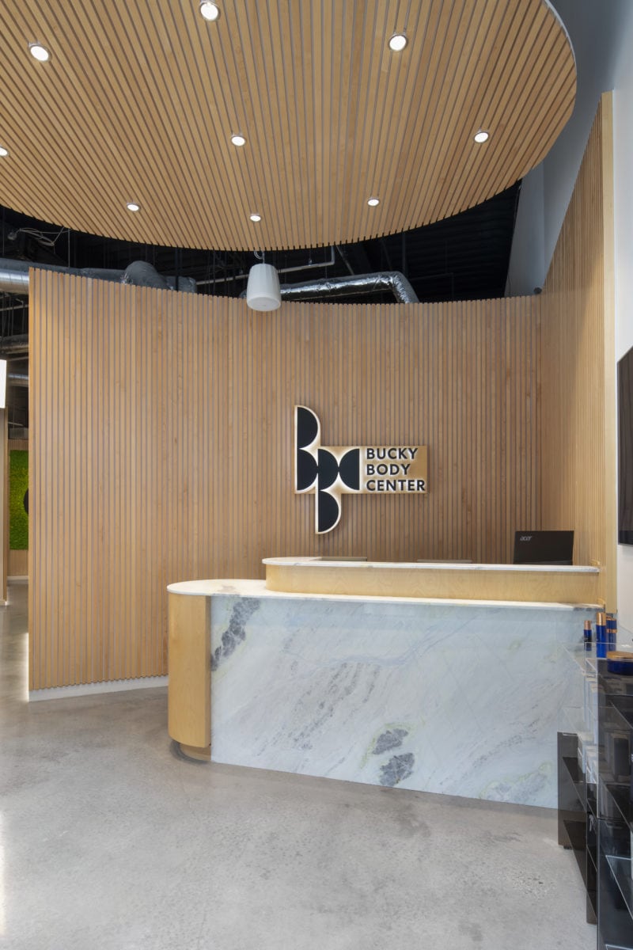
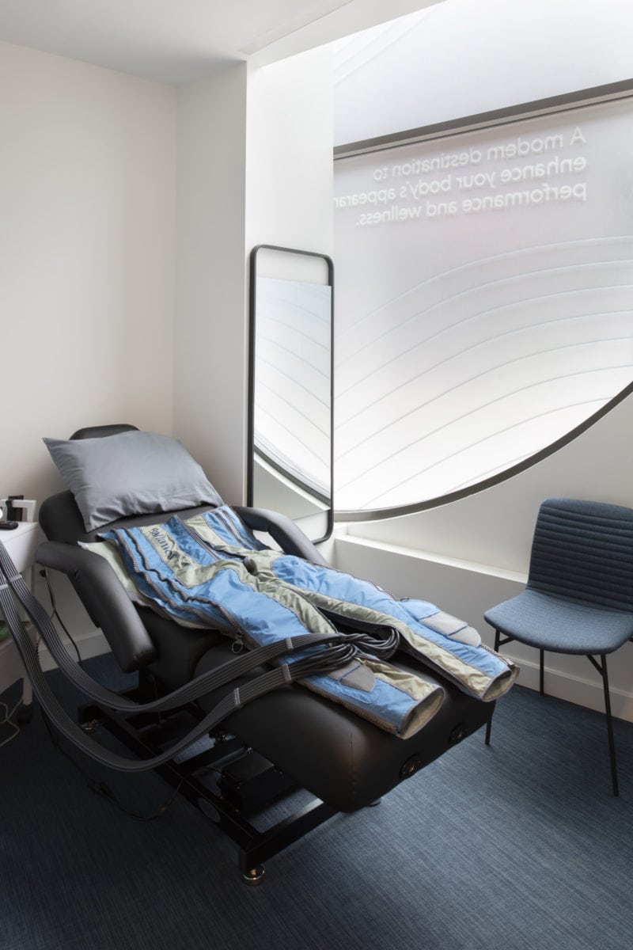
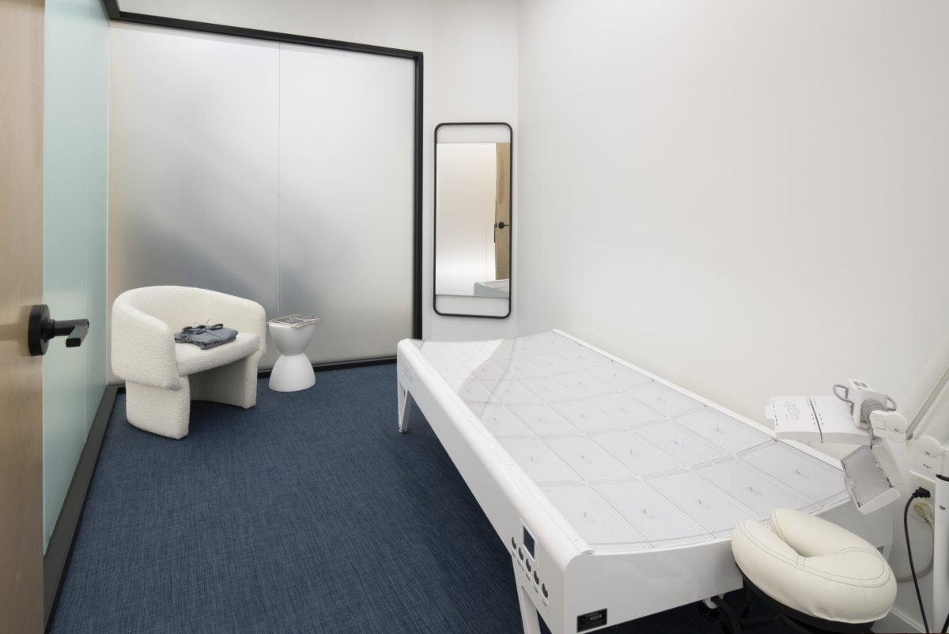
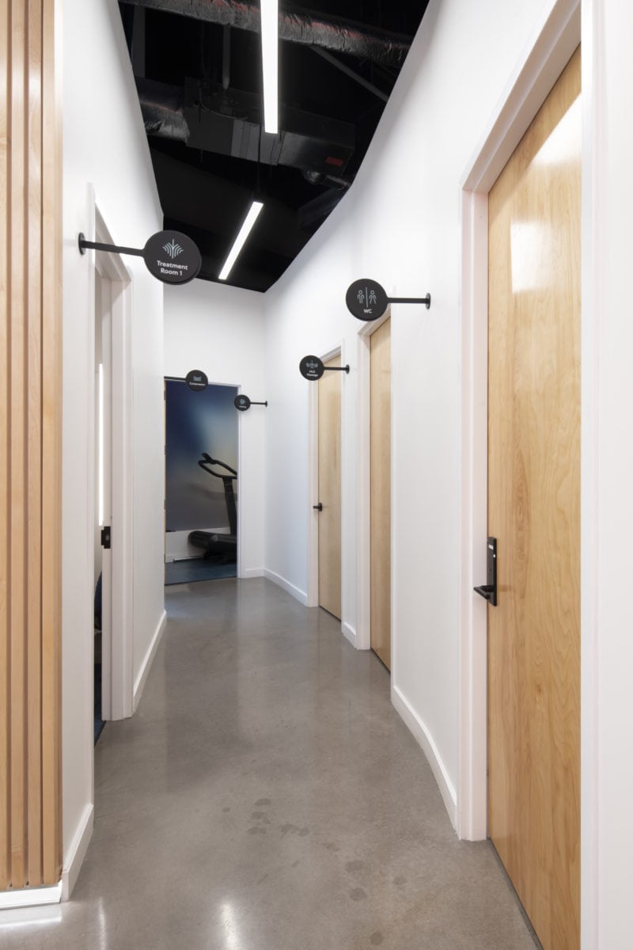
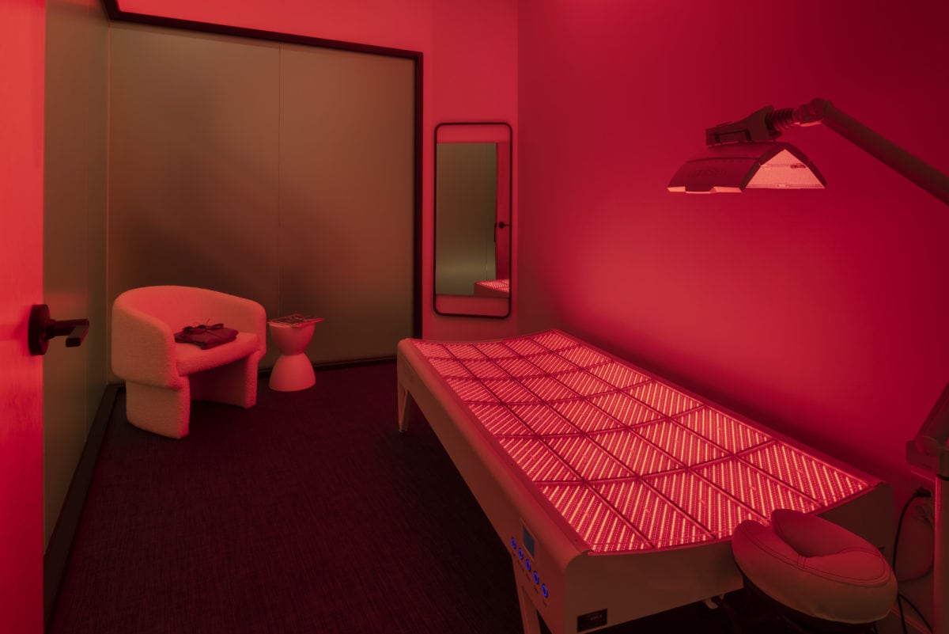
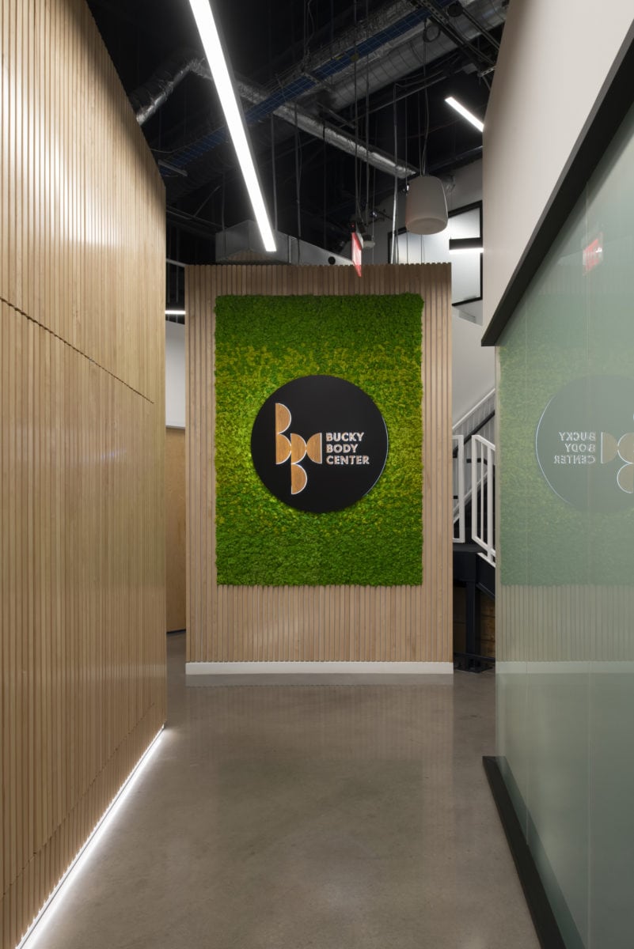
Credit: Kat Kendon Photography
