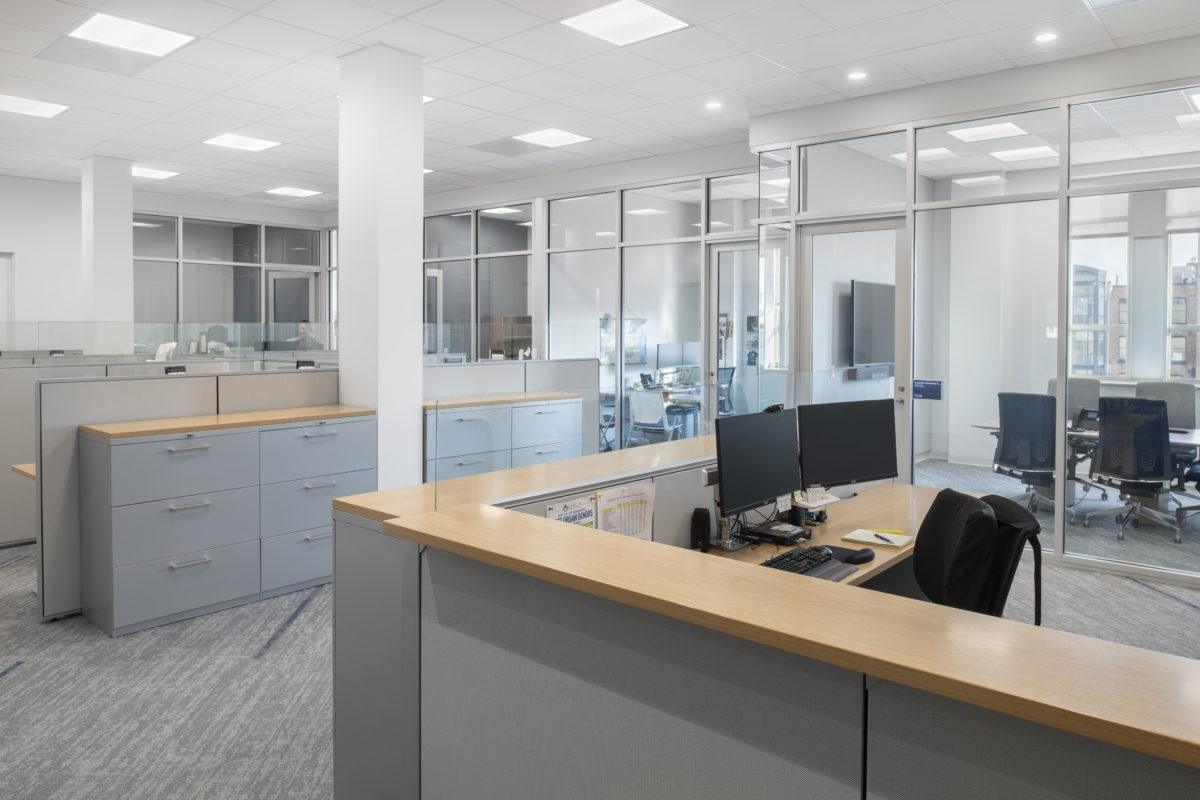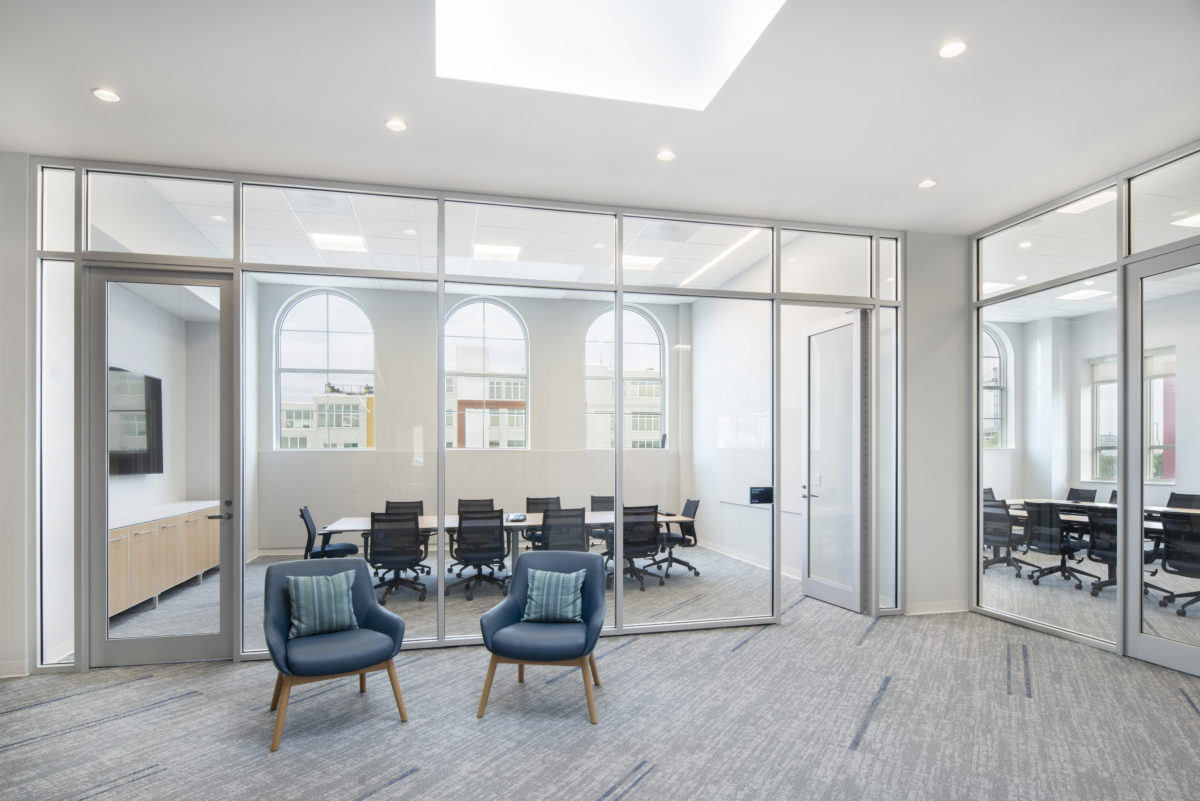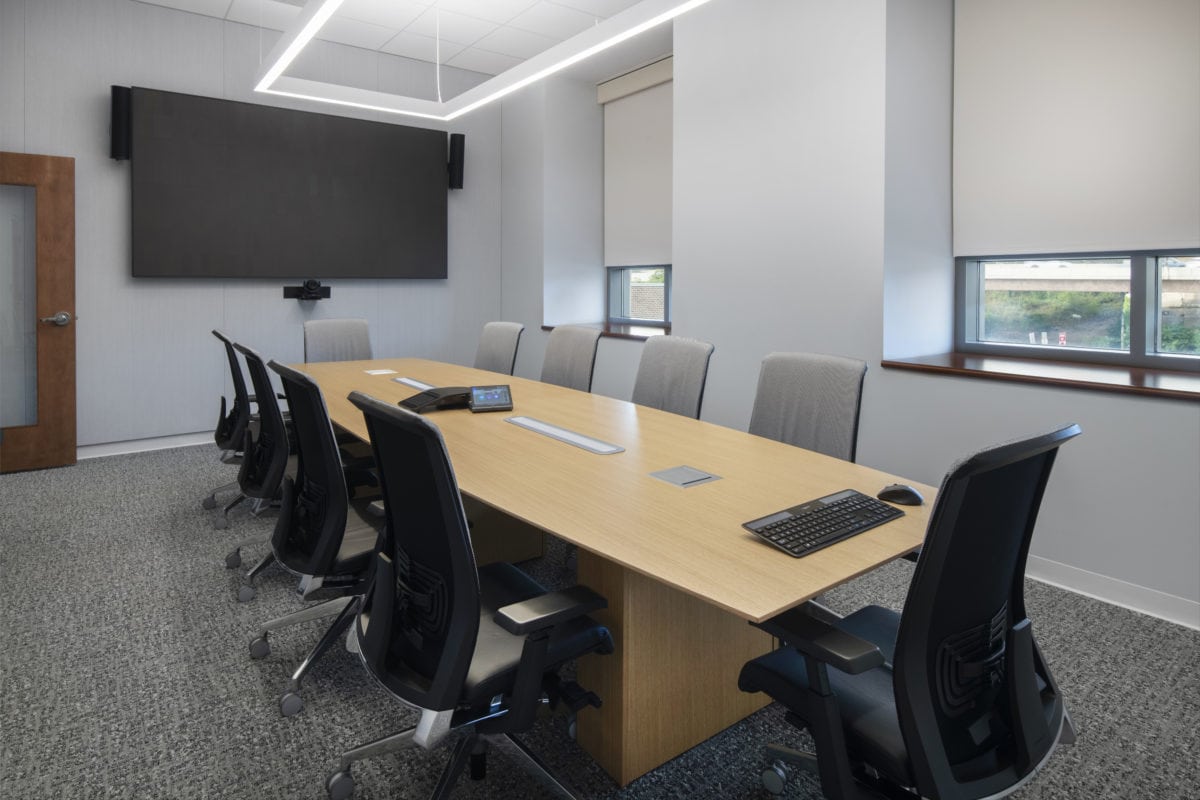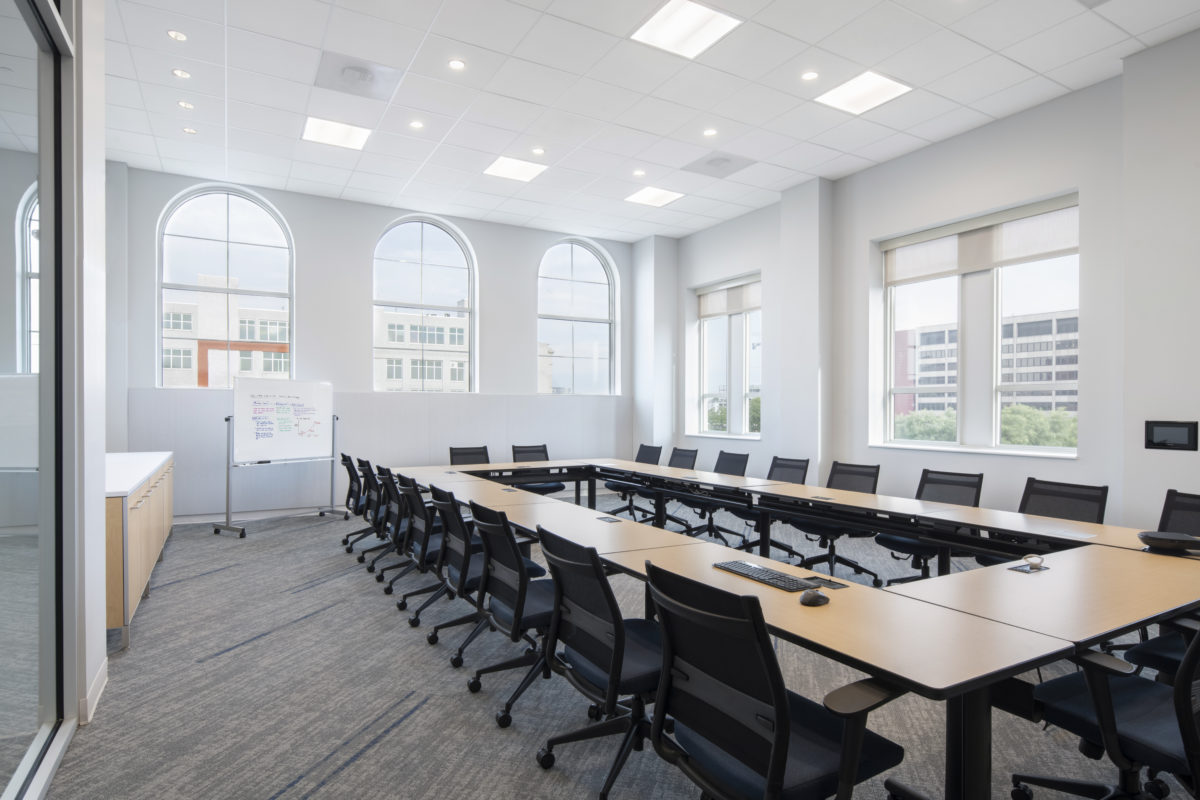Client Name
Gift of Life
Architect
Ballinger Architects
Square Footage
5,600
Renovations included new MEP systems throughout, 13 ft. high modern glass systems at all private offices and executive conference rooms. The CEO Suite with private toilet room included tile accent walls and custom millwork feature walls. In adddition, two (2) employee pantries with custom millwork and solid surface countertops were added. All offices and conference room areas included installation of top tier AV systems, as well as decorative light fixtures and floor finishes throughout.




Credit: Kat Kendon Photography
