Client Name
Lombard International
Architect
L2Partridge Architects
Square Footage
55,000
This stunning space is the home of Lombard International, Philadelphia offices. The 55,000 square foot space opens into a receptionist area, designed with a palette of glass, marble panels, white stone flooring and zebra wood walls. This Interior fit-out spanned three floors of occupied multi-use corporate office space. The project included installation on of a new central interconnecting stairway of custom steel stringers with solid marble treads, and a marble feature wall as the focal point of the project. Scope included large open offices areas, huddle rooms, a full cafe, and executive offices.
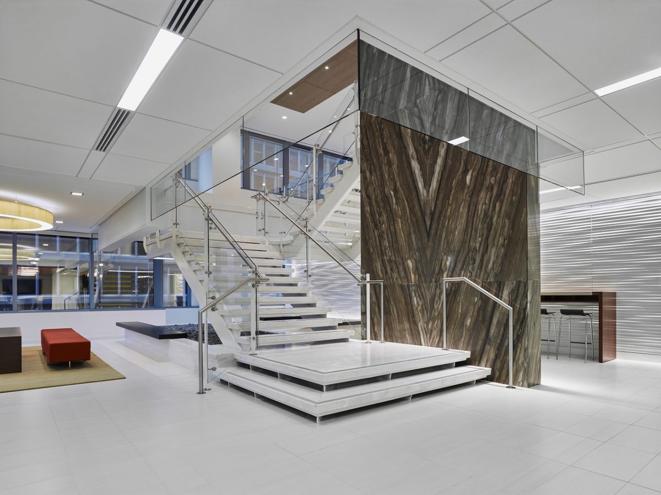
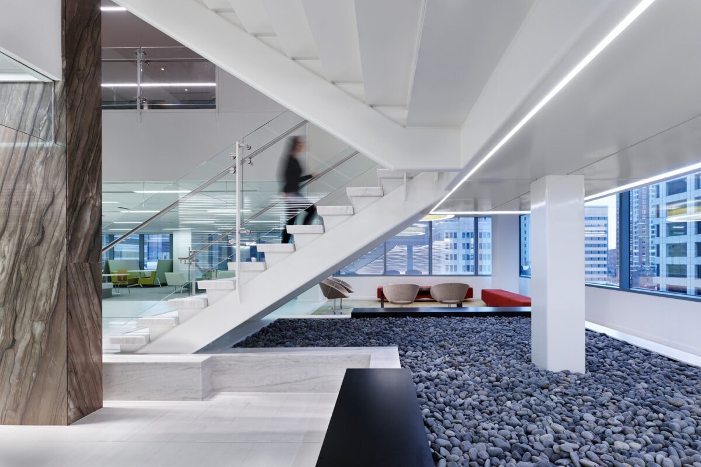
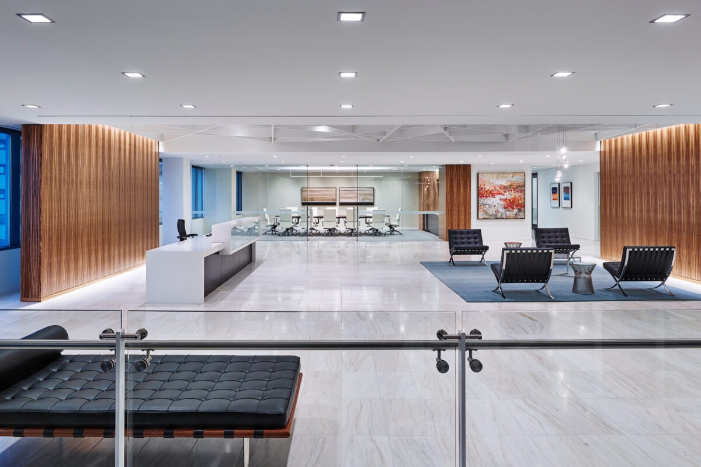
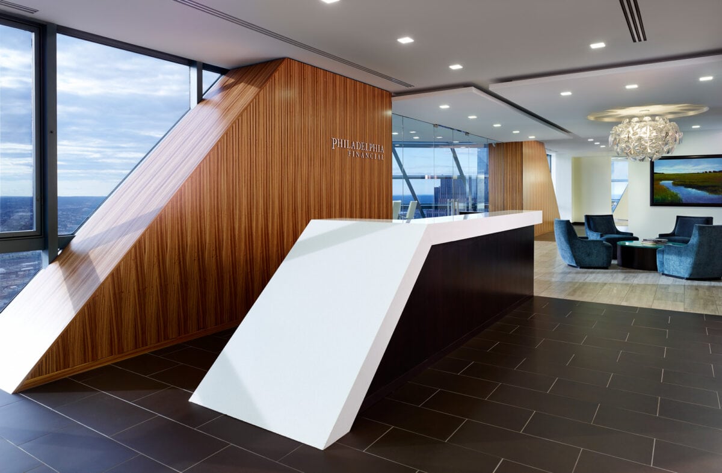
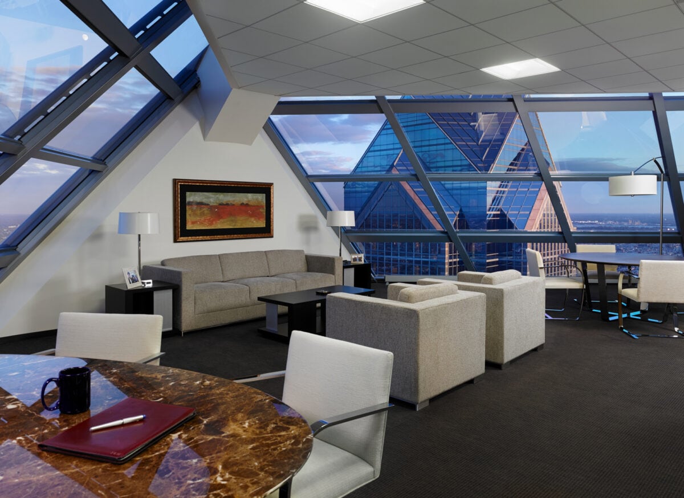
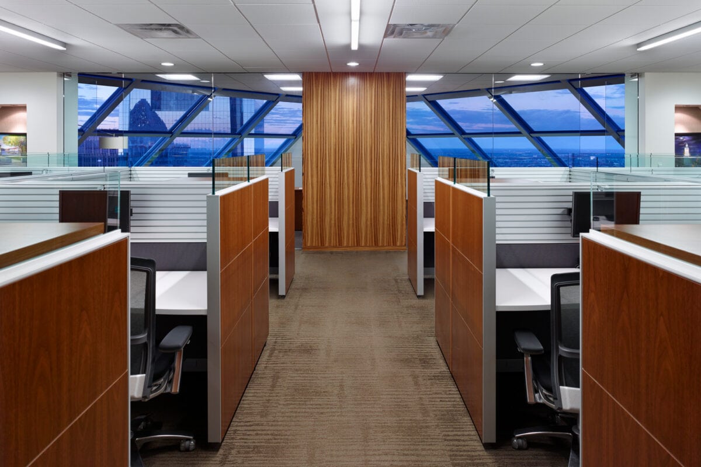
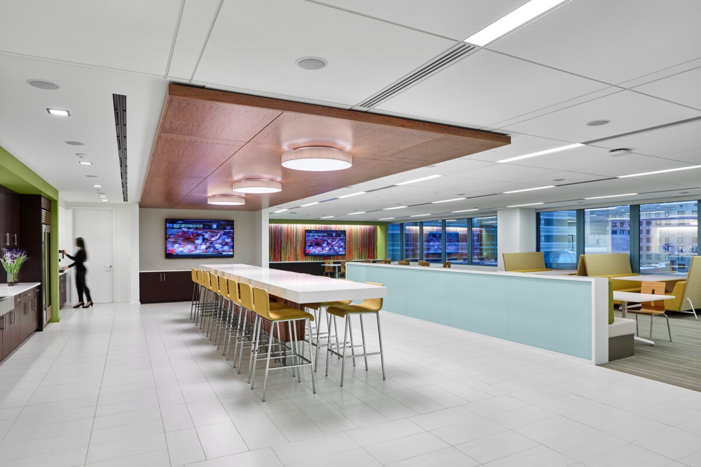
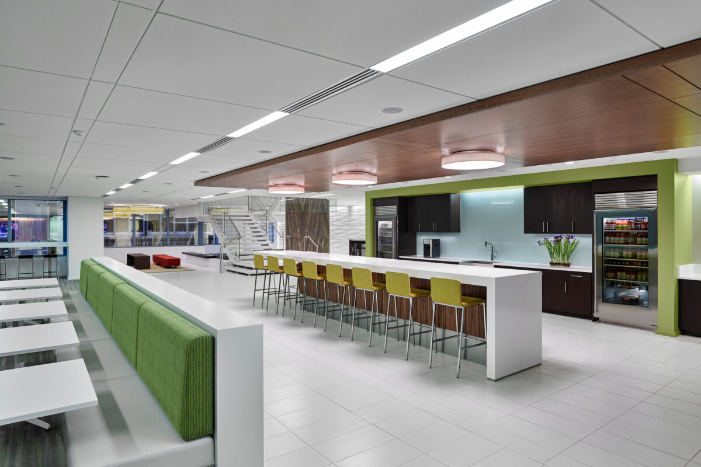
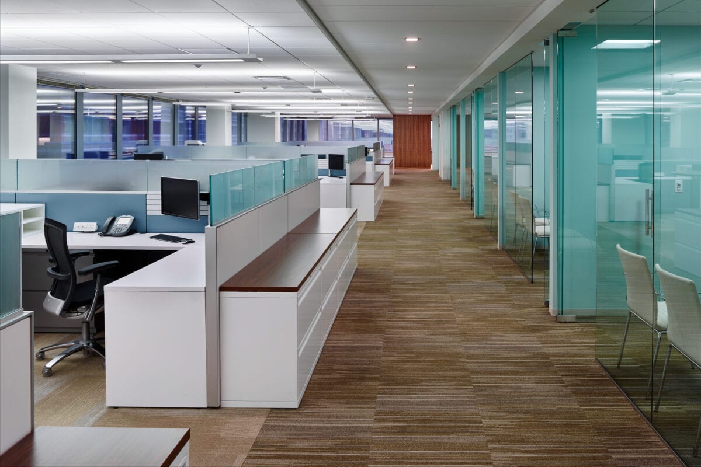
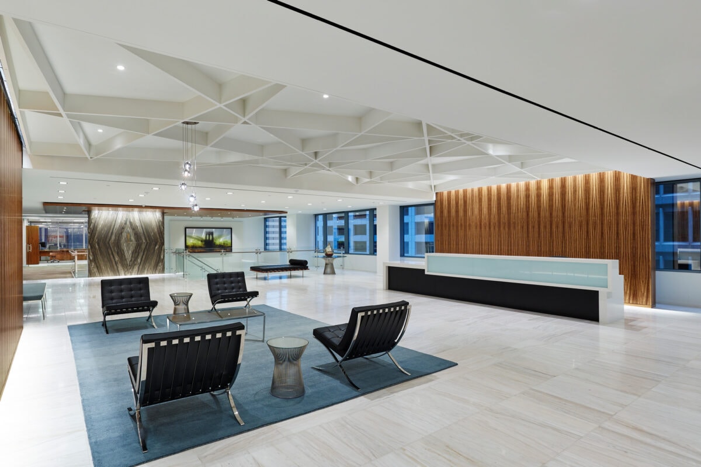
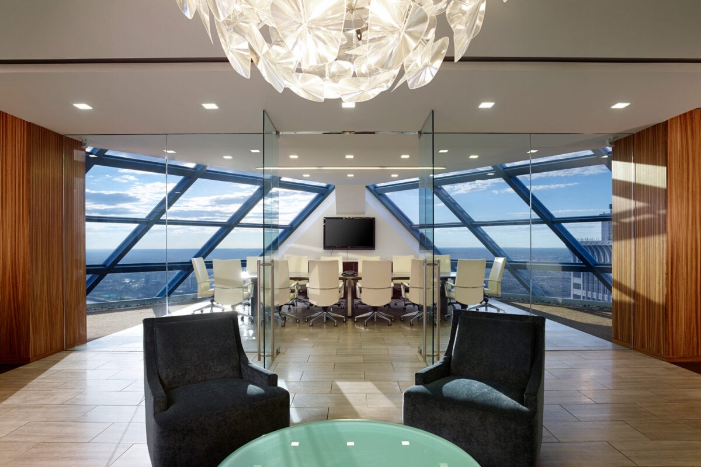
Credit: Jeffrey Totarto
