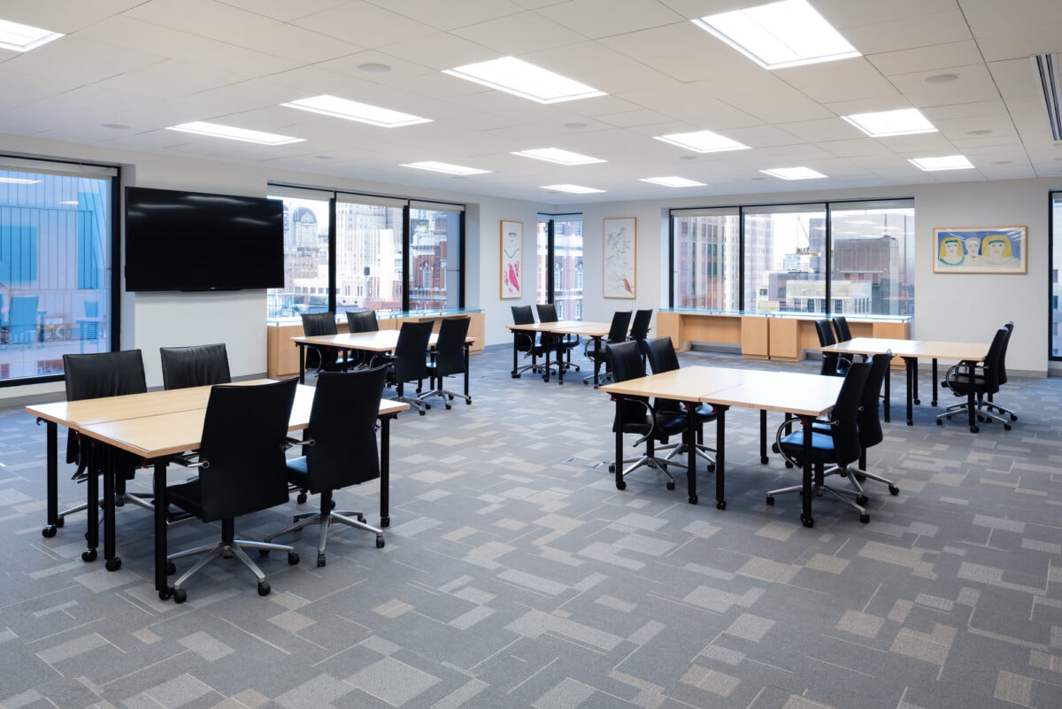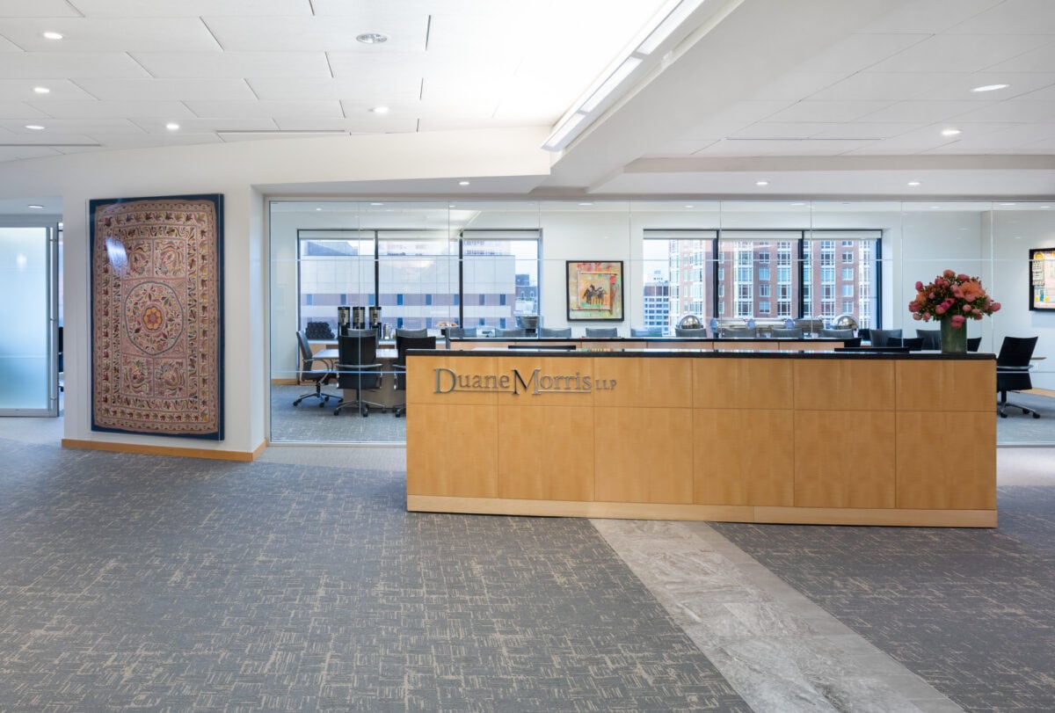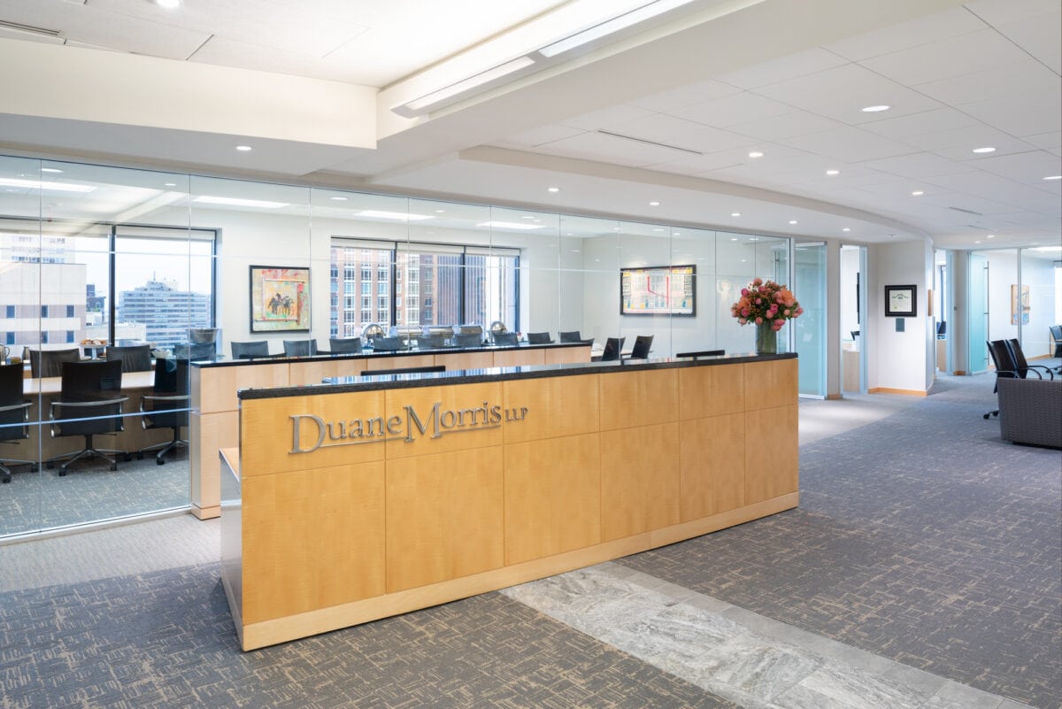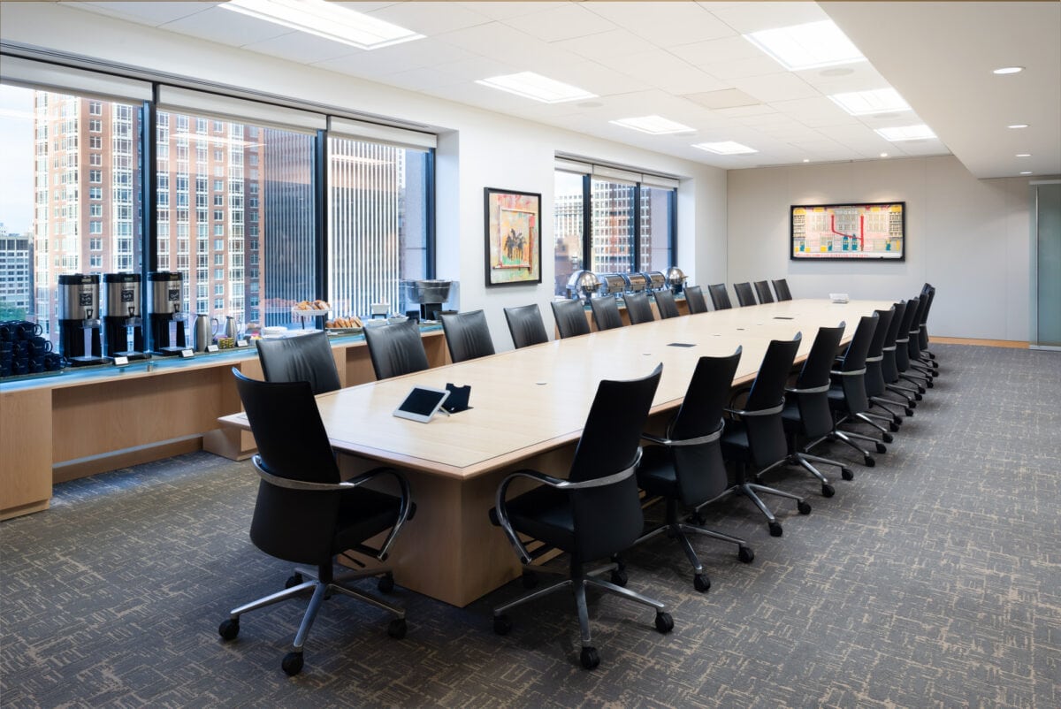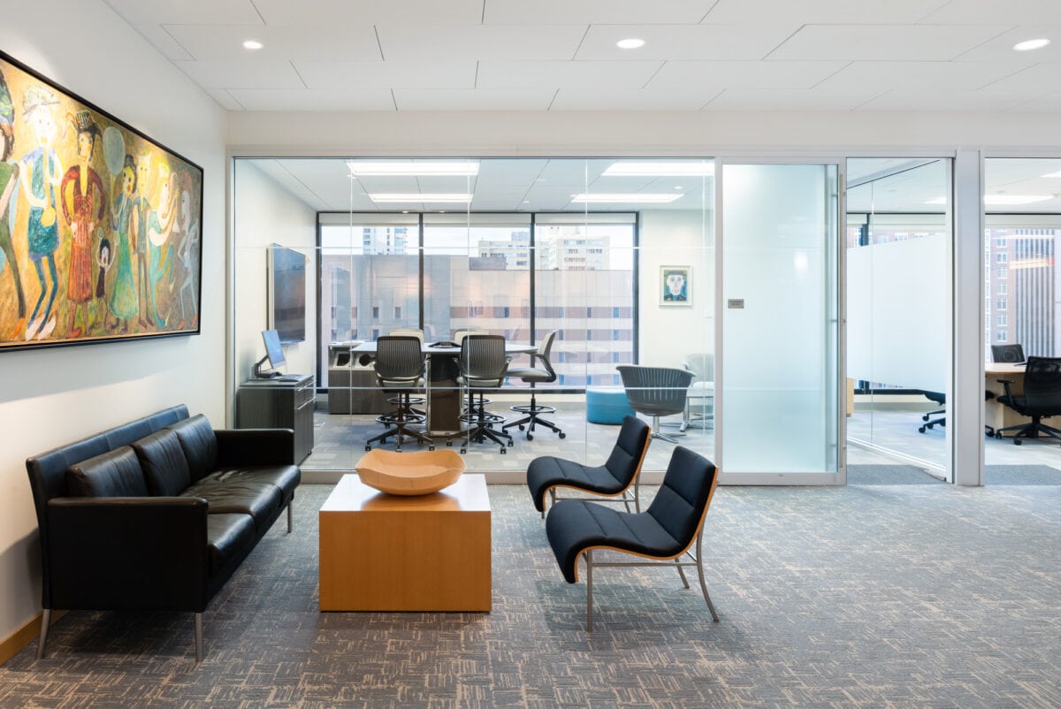Client Name
Duane Morris
Architect
NELSON Architects
Square Footage
10,000
Duane Morris Law Firm Conference Center project schedule called for three Phases and full demolition of the existing space. Project scope consisted of all new high end finishes throughout including also millwork, doors and frames, fabric wall panels, and glazing systems as well as all new MEP systems.
